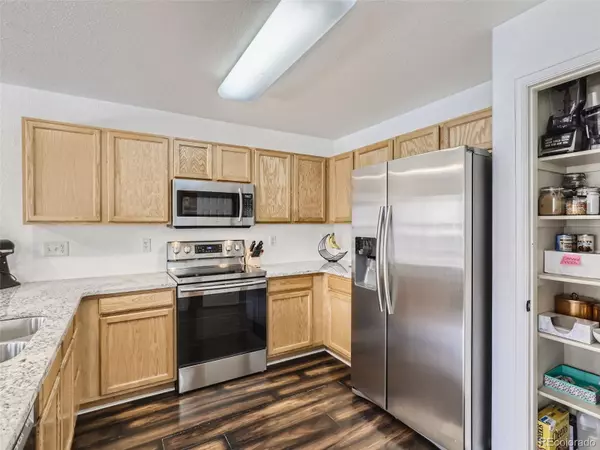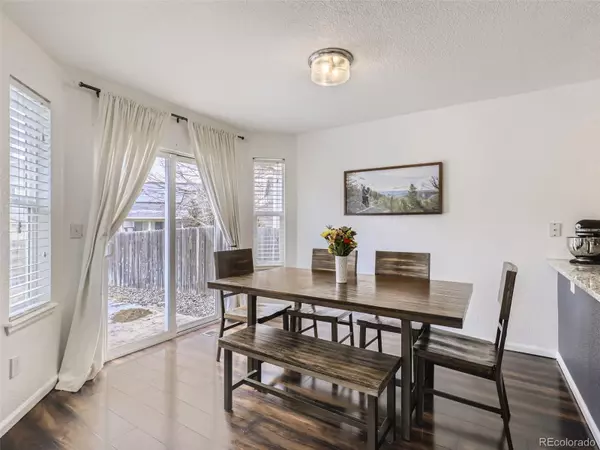$514,500
$505,500
1.8%For more information regarding the value of a property, please contact us for a free consultation.
3 Beds
3 Baths
1,629 SqFt
SOLD DATE : 04/07/2023
Key Details
Sold Price $514,500
Property Type Single Family Home
Sub Type Single Family Residence
Listing Status Sold
Purchase Type For Sale
Square Footage 1,629 sqft
Price per Sqft $315
Subdivision Green Valley Ranch
MLS Listing ID 1765185
Sold Date 04/07/23
Style Traditional
Bedrooms 3
Full Baths 2
Half Baths 1
HOA Y/N No
Originating Board recolorado
Year Built 2002
Annual Tax Amount $2,529
Tax Year 2021
Lot Size 4,791 Sqft
Acres 0.11
Property Description
Looking for move-in-ready, pride of ownership, charming and cozy with room to grow? Look no further! Beautifully maintained & well-loved 3 bed/3 bath house with a full basement in Green Valley Ranch can be your next home. The open floor plan is light and bright with extra windows located throughout this home! The updated Kitchen has new granite counters, newer Stainless Steel appliances & opens up to the Informal Dining area & Family Room with a fireplace. Custom blinds are located throughout the home. You will enjoy entertaining on the stamped concrete wrap-around patio and manicured backyard with newer irrigation, sod, and planting areas with stone borders. The upstairs features a large primary bedroom with a huge walk-in closet, and an ensuite bathroom with an oversized linen closet for extra storage. The 2 secondary bedrooms upstairs share a full bathroom that is flooded with light. The garage is immaculate with painted drywall & epoxy-coated floors. The Green Valley Community Park is easily accessed via a walking path 4 houses to the west- about a 2 minute walk. This home has a premium location within a well-kept neighborhood in the low-taxing district (No HOA fee) of Green Valley Ranch which makes it even more of a value. The full basement with recently added electrical upgrades, an egress window, and rough-in plumbing is a rare find in GVR. Newer HVAC furnace and AC unit installed in the summer of 2021. Located within 7 minutes of the A-train and 13 minutes to DIA.
Location
State CO
County Denver
Zoning R-2
Rooms
Basement Full
Interior
Interior Features Granite Counters, High Ceilings, Open Floorplan, Pantry, Primary Suite, Smoke Free, Walk-In Closet(s)
Heating Forced Air
Cooling Central Air
Flooring Carpet, Laminate
Fireplaces Number 1
Fireplaces Type Family Room
Fireplace Y
Appliance Cooktop, Dishwasher, Disposal, Dryer, Microwave, Oven, Refrigerator, Washer
Exterior
Exterior Feature Private Yard
Garage Concrete, Floor Coating
Garage Spaces 2.0
Fence Full
Utilities Available Cable Available, Electricity Connected, Natural Gas Connected
Roof Type Composition
Parking Type Concrete, Floor Coating
Total Parking Spaces 4
Garage Yes
Building
Lot Description Level, Sprinklers In Front, Sprinklers In Rear
Story Two
Foundation Slab
Sewer Public Sewer
Water Public
Level or Stories Two
Structure Type Frame, Wood Siding
Schools
Elementary Schools Green Valley
Middle Schools Dsst: Green Valley Ranch
High Schools Dsst: Green Valley Ranch
School District Denver 1
Others
Senior Community No
Ownership Individual
Acceptable Financing Cash, Conventional, FHA, VA Loan
Listing Terms Cash, Conventional, FHA, VA Loan
Special Listing Condition None
Read Less Info
Want to know what your home might be worth? Contact us for a FREE valuation!

Our team is ready to help you sell your home for the highest possible price ASAP

© 2024 METROLIST, INC., DBA RECOLORADO® – All Rights Reserved
6455 S. Yosemite St., Suite 500 Greenwood Village, CO 80111 USA
Bought with HomeSmart Realty

Making real estate fun, simple and stress-free!






