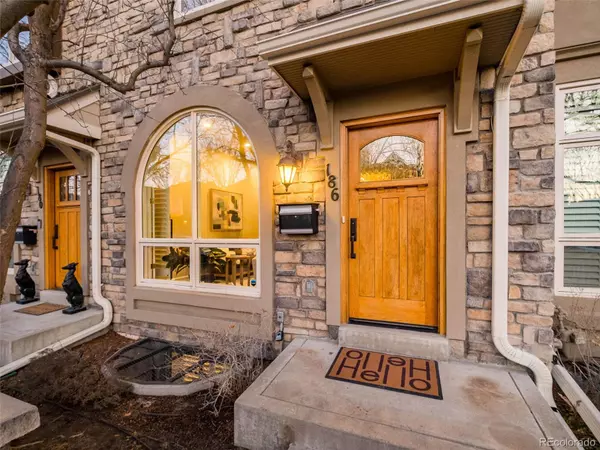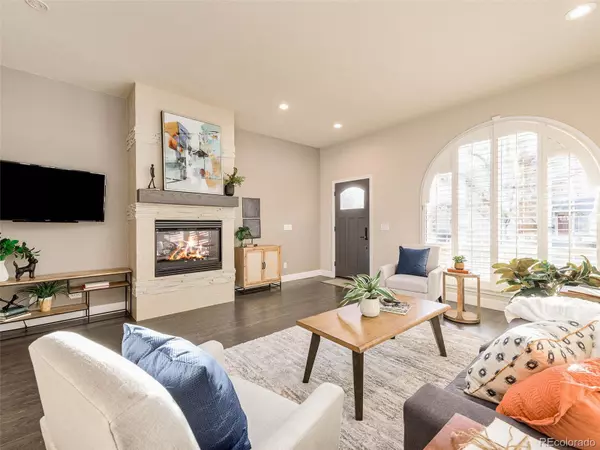$1,225,000
$1,225,000
For more information regarding the value of a property, please contact us for a free consultation.
3 Beds
4 Baths
2,789 SqFt
SOLD DATE : 02/23/2023
Key Details
Sold Price $1,225,000
Property Type Multi-Family
Sub Type Multi-Family
Listing Status Sold
Purchase Type For Sale
Square Footage 2,789 sqft
Price per Sqft $439
Subdivision Cherry Creek
MLS Listing ID 3525549
Sold Date 02/23/23
Bedrooms 3
Full Baths 2
Half Baths 1
Three Quarter Bath 1
Condo Fees $450
HOA Fees $450/mo
HOA Y/N Yes
Originating Board recolorado
Year Built 1999
Annual Tax Amount $4,749
Tax Year 2021
Lot Size 2,178 Sqft
Acres 0.05
Property Description
Welcome to this warm and spacious townhome on tree-lined South Garfield Street! This beautiful, remodeled home has been opened-up to provide a view from front to back ~ from front door, to living room, dining room, kitchen then through to your private back patio. Tall ceilings and natural hardwoods frame a stylish and inviting main floor. Ample kitchen cabinetry, a large island plus an eat-in breakfast nook, stainless steel appliances including a gas range. The primary bedroom offers volume ceilings, a reading area in the bay-window bump-out, newer Hunter Douglas brand honeycomb black-out blinds and gas fireplace. The primary five-piece bathroom has a skylight that brings wonderful natural light into this setting, and a large walk-in “Euro” shower. A primary walk-in closet with built-in cabinetry/shelving is a dream! The West-facing guest room is adjacent to another full bathroom, and lives like a secondary primary suite. The laundry closet with full-size washer and dryer is conveniently located on this upper floor. The lower level has 10’ ceilings ~ it hosts a bedroom with egress and a walk-in closet, a ¾ bathroom, a utility closet and large living/rec/bonus room (with another egress window). The private backyard/patio is equally perfect for fun-filled BBQ’s and quiet moments with your morning cup of joe. The small garden area is a lovely canvas for your green thumb. A two-car detached garage with auto-opener makes coming and going a breeze. HOA fees pay for gardeners who do a nice job of maintaining the front of these town homes ~ landscaping that adds to some of the best curb appeal in Cherry Creek. Great location within the highly coveted Steck Elementary boundaries. Furnace, central AC, water heater, high-grade carpet and window treatments all new within the last 15 months. From this townhome you’re an easy 10-15-minute stroll into Cherry Creek North. This is one of Cherry Creek’s finest offerings!
Location
State CO
County Denver
Zoning PUD
Rooms
Basement Full
Interior
Interior Features Breakfast Nook, Built-in Features, Eat-in Kitchen, Five Piece Bath, Granite Counters, Kitchen Island, Primary Suite, Smoke Free, Vaulted Ceiling(s), Walk-In Closet(s)
Heating Forced Air, Natural Gas
Cooling Central Air
Flooring Carpet, Tile, Wood
Fireplaces Number 2
Fireplaces Type Bedroom, Living Room
Fireplace Y
Appliance Dishwasher, Disposal, Dryer, Gas Water Heater, Microwave, Range, Range Hood, Refrigerator, Self Cleaning Oven, Washer
Laundry In Unit
Exterior
Exterior Feature Private Yard
Garage Exterior Access Door, Lighted, Storage
Garage Spaces 2.0
Fence Full
Utilities Available Cable Available, Electricity Connected, Natural Gas Available, Natural Gas Connected, Phone Available
Roof Type Composition
Parking Type Exterior Access Door, Lighted, Storage
Total Parking Spaces 2
Garage No
Building
Lot Description Landscaped
Story Two
Foundation Slab
Sewer Public Sewer
Water Public
Level or Stories Two
Structure Type Frame, Rock, Stucco
Schools
Elementary Schools Steck
Middle Schools Hill
High Schools George Washington
School District Denver 1
Others
Senior Community No
Ownership Individual
Acceptable Financing Cash, Conventional
Listing Terms Cash, Conventional
Special Listing Condition None
Read Less Info
Want to know what your home might be worth? Contact us for a FREE valuation!

Our team is ready to help you sell your home for the highest possible price ASAP

© 2024 METROLIST, INC., DBA RECOLORADO® – All Rights Reserved
6455 S. Yosemite St., Suite 500 Greenwood Village, CO 80111 USA
Bought with XLV Realty

Making real estate fun, simple and stress-free!






