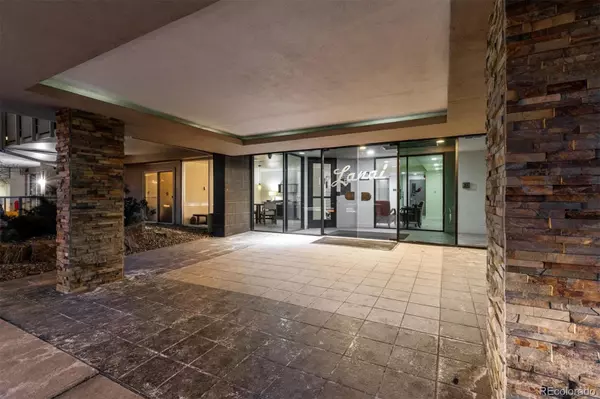$335,000
$335,000
For more information regarding the value of a property, please contact us for a free consultation.
1 Bed
1 Bath
713 SqFt
SOLD DATE : 04/04/2023
Key Details
Sold Price $335,000
Property Type Condo
Sub Type Condominium
Listing Status Sold
Purchase Type For Sale
Square Footage 713 sqft
Price per Sqft $469
Subdivision Capitol Hill
MLS Listing ID 9471446
Sold Date 04/04/23
Style Mid-Century Modern
Bedrooms 1
Full Baths 1
Condo Fees $508
HOA Fees $508/mo
HOA Y/N Yes
Originating Board recolorado
Year Built 1958
Annual Tax Amount $1,645
Tax Year 2021
Property Description
Awesome, updated condo with Mountain & Downtown views located in popular Capitol Hill! Rare west-facing 1 bed, 1 bath unit with floor-to-ceiling, wall-to-wall glass doors/windows opening to large ultra-private, covered balcony! Dual access to balcony from main living area & bedroom. Newer laminate hardwood flooring throughout most of unit; tile floors in kitchen & bath. Updated kitchen with upgraded custom maple cabinets, quartz counters, tile backsplash, SS appliances, & island w/storage. Family room offers ample living space plus room for dining area. Spacious bedroom has ceiling fan & large walk-in closet w/built-in storage/cabinets. Notice the full wall of more custom cabinets in hallway plus the full wall closet in entry for even more storage! Updated full bath near bedroom. Includes reserved parking spot #75 and garage storage locker. Common laundry room features multiple washers & dryers. This building has amazing amenities: large pool, fitness room, library with pool table, community room available to rent for events or work. Enjoy the stunning 360 mountain & city views from the 12th floor, wraparound roof top deck that boasts BBQ grills and multiple outdoor seating areas - perfect for entertaining or relaxation! Building has secured doors/entrances throughout. HOA includes all this plus most utilities. Bus stop directly across the street with route to downtown. Excellent, highly walkable urban location near downtown within close distance to everything Denver has to offer: parks, restaurants, shopping, nightlife & entertainment. This is a great place to live & enjoy the city! Don’t miss out!
Location
State CO
County Denver
Zoning G-MU-12
Rooms
Main Level Bedrooms 1
Interior
Interior Features Built-in Features, Ceiling Fan(s), High Speed Internet, Kitchen Island, No Stairs, Open Floorplan, Pantry, Quartz Counters, Walk-In Closet(s)
Heating Hot Water, Natural Gas
Cooling Central Air
Flooring Laminate, Tile, Wood
Fireplace N
Appliance Dishwasher, Disposal, Microwave, Range, Refrigerator
Laundry Common Area
Exterior
Exterior Feature Balcony, Elevator, Lighting
Pool Outdoor Pool
Utilities Available Cable Available, Electricity Available, Electricity Connected, Natural Gas Available, Natural Gas Connected, Phone Available, Phone Connected
View City, Mountain(s)
Roof Type Concrete
Total Parking Spaces 1
Garage No
Building
Lot Description Corner Lot, Near Public Transit
Story One
Sewer Public Sewer
Water Public
Level or Stories One
Structure Type Concrete, Other
Schools
Elementary Schools Dora Moore
Middle Schools Morey
High Schools East
School District Denver 1
Others
Senior Community No
Ownership Individual
Acceptable Financing Cash, Conventional, FHA, VA Loan
Listing Terms Cash, Conventional, FHA, VA Loan
Special Listing Condition None
Read Less Info
Want to know what your home might be worth? Contact us for a FREE valuation!

Our team is ready to help you sell your home for the highest possible price ASAP

© 2024 METROLIST, INC., DBA RECOLORADO® – All Rights Reserved
6455 S. Yosemite St., Suite 500 Greenwood Village, CO 80111 USA
Bought with EXIT Realty DTC, Cherry Creek, Pikes Peak.

Making real estate fun, simple and stress-free!






