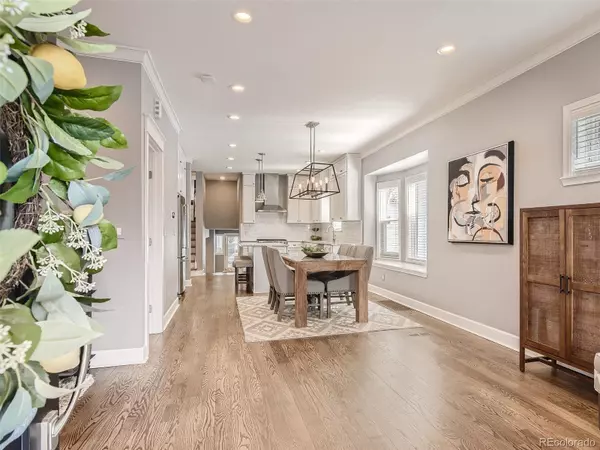$1,170,000
$1,050,000
11.4%For more information regarding the value of a property, please contact us for a free consultation.
4 Beds
3 Baths
2,166 SqFt
SOLD DATE : 03/31/2023
Key Details
Sold Price $1,170,000
Property Type Single Family Home
Sub Type Single Family Residence
Listing Status Sold
Purchase Type For Sale
Square Footage 2,166 sqft
Price per Sqft $540
Subdivision Argyle Park
MLS Listing ID 7548750
Sold Date 03/31/23
Bedrooms 4
Full Baths 1
Half Baths 1
Three Quarter Bath 1
HOA Y/N No
Originating Board recolorado
Year Built 1932
Annual Tax Amount $3,773
Tax Year 2021
Lot Size 3,920 Sqft
Acres 0.09
Property Description
$330K in upgrades! These sellers spared no expense when they gutted and remodeled the entire house, and their attention to detail with luxury upgrades is unparalleled. Please see the supplements for an itemized upgrades list from the 2016 remodel that will make your jaw drop. In addition to the luxury cosmetic upgrades which make the house sparkle, there is new PEX plumbing, class 4 shingle roof, Anderson windows, 200 amp electrical panel, Intertek furnace, Honeywell humidifier, and Amana air conditioner. When you walk in, you will find a fully open-concept sitting area, dining area, and kitchen. Beautiful red oak floors line the main floor and upstairs with custom craftsman crown molding adding the touch of character that normally comes with a Berkeley home. In the kitchen, you will find $27k Kraftmaid cabinets extending up to the ceiling for cohesion, gas stovetop, quartz countertops, and built-in electrical to the cabinets for smaller appliances. Upstairs, you will find more of the same immaculate attention-to-detail renovation that you will have grown to expect by this point. The floor plan has been reworked to create an incredible owner’s retreat. It includes an ensuite primary bathroom with floor to ceiling tiling and a $8,400 Restoration Hardware bathtub. Next to the bathroom is an oversized walk-in closet with built-in, custom closet organization. Another bedroom and guest bathroom with real Carrera marble complete the upstairs space. Downstairs, you have a laundry area, separated guest bedroom, and living room with a beautiful fireplace that has a Napolean remote operated gas insert. There is a walkout exit to a covered porch for entertaining and a low-maintenance turf yard for furry friends. The location is amazing as you are less than 5 blocks from all of the restaurants and shops that Tennyson Street has to offer. Add this to your must-see list as it will surely go quickly!
Location
State CO
County Denver
Zoning U-SU-B1
Rooms
Basement Cellar, Partial, Sump Pump
Main Level Bedrooms 1
Interior
Interior Features Built-in Features, Ceiling Fan(s), Entrance Foyer, Five Piece Bath, High Ceilings, Kitchen Island, Open Floorplan, Primary Suite, Quartz Counters, Smart Thermostat, Walk-In Closet(s)
Heating Forced Air, Natural Gas
Cooling Central Air
Flooring Tile, Wood
Fireplaces Type Gas
Fireplace N
Appliance Disposal, Dryer, Gas Water Heater, Oven, Refrigerator, Self Cleaning Oven, Washer
Laundry In Unit
Exterior
Fence Full
Utilities Available Natural Gas Connected
Roof Type Composition
Total Parking Spaces 1
Garage No
Building
Lot Description Level
Story Three Or More
Sewer Public Sewer
Water Public
Level or Stories Three Or More
Structure Type Brick
Schools
Elementary Schools Centennial
Middle Schools Strive Sunnyside
High Schools North
School District Denver 1
Others
Senior Community No
Ownership Individual
Acceptable Financing Cash, Conventional, FHA, VA Loan
Listing Terms Cash, Conventional, FHA, VA Loan
Special Listing Condition None
Read Less Info
Want to know what your home might be worth? Contact us for a FREE valuation!

Our team is ready to help you sell your home for the highest possible price ASAP

© 2024 METROLIST, INC., DBA RECOLORADO® – All Rights Reserved
6455 S. Yosemite St., Suite 500 Greenwood Village, CO 80111 USA
Bought with LIV Sotheby's International Realty

Making real estate fun, simple and stress-free!






