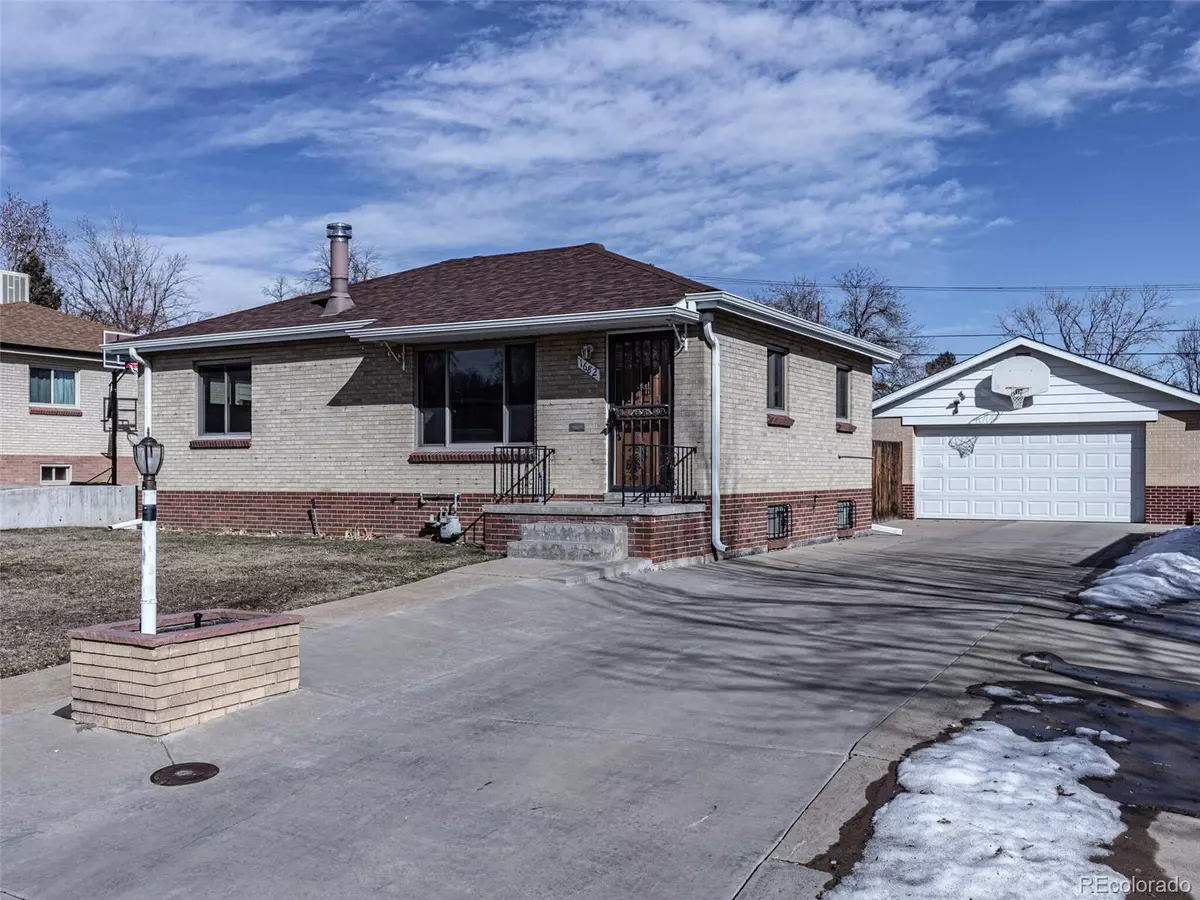$480,500
$440,000
9.2%For more information regarding the value of a property, please contact us for a free consultation.
3 Beds
2 Baths
1,681 SqFt
SOLD DATE : 03/28/2023
Key Details
Sold Price $480,500
Property Type Single Family Home
Sub Type Single Family Residence
Listing Status Sold
Purchase Type For Sale
Square Footage 1,681 sqft
Price per Sqft $285
Subdivision Mar Lee Manor
MLS Listing ID 3036786
Sold Date 03/28/23
Style Traditional
Bedrooms 3
Full Baths 1
Three Quarter Bath 1
HOA Y/N No
Originating Board recolorado
Year Built 1955
Annual Tax Amount $1,992
Tax Year 2021
Lot Size 6,098 Sqft
Acres 0.14
Property Description
Beautiful Mid-Century Two Tone Brick Ranch on a great block in Mar Lee Manor that also features an oversized 2 car garage!
This classically designed home provides a comfortable floor plan while boasting classic features like coved/recessed ceilings, hardwood floors, newer fixtures in the bathroom to include a claw foot tub and a finished basement. Double pane windows and recently completed full exterior “Retrofoam” insulation plus added insulation in the attic provide efficiency and comfort throughout the year. Freshly poured concrete at the back step and patio along with replaced driveway concrete provide a solid base to the exterior. The roof, gutters and water heater are all less than 5 years old. Ample driveway space along with the awesome oversized garage provide space for parking, rv vehicles, workshop areas and more for added value and enjoyment of this lovely home. This is a very nice home offering strong value and opportunity for continued equity for many years to come. Schedule your showing today!
Location
State CO
County Denver
Zoning S-SU-D
Rooms
Basement Bath/Stubbed, Finished, Full, Interior Entry
Main Level Bedrooms 2
Interior
Interior Features Ceiling Fan(s), Eat-in Kitchen, Utility Sink
Heating Forced Air, Natural Gas
Cooling None
Flooring Carpet, Linoleum, Wood
Fireplaces Number 1
Fireplaces Type Family Room, Wood Burning Stove
Fireplace Y
Appliance Dishwasher, Dryer, Gas Water Heater, Microwave, Oven, Range, Refrigerator, Washer
Exterior
Exterior Feature Private Yard
Garage Concrete, Exterior Access Door, Oversized
Garage Spaces 2.0
Fence Full
Utilities Available Cable Available, Electricity Connected, Natural Gas Connected, Phone Available
Roof Type Composition
Parking Type Concrete, Exterior Access Door, Oversized
Total Parking Spaces 2
Garage No
Building
Lot Description Level, Sprinklers In Front, Sprinklers In Rear
Story One
Foundation Slab
Sewer Public Sewer
Water Public
Level or Stories One
Structure Type Brick
Schools
Elementary Schools Force
Middle Schools Kepner
High Schools John F. Kennedy
School District Denver 1
Others
Senior Community No
Ownership Individual
Acceptable Financing Cash, Conventional, FHA, VA Loan
Listing Terms Cash, Conventional, FHA, VA Loan
Special Listing Condition None
Read Less Info
Want to know what your home might be worth? Contact us for a FREE valuation!

Our team is ready to help you sell your home for the highest possible price ASAP

© 2024 METROLIST, INC., DBA RECOLORADO® – All Rights Reserved
6455 S. Yosemite St., Suite 500 Greenwood Village, CO 80111 USA
Bought with Five Four Real Estate, LLC

Making real estate fun, simple and stress-free!






