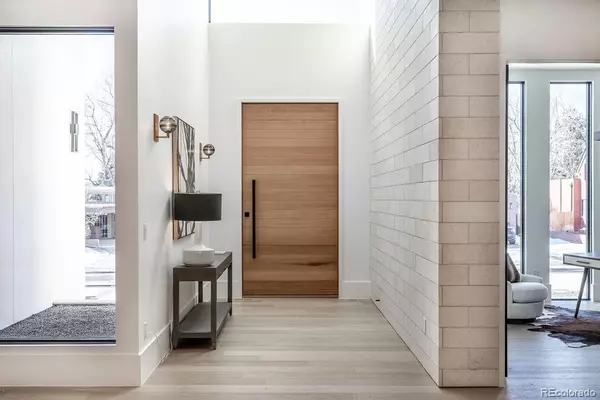$4,200,000
$4,500,000
6.7%For more information regarding the value of a property, please contact us for a free consultation.
5 Beds
7 Baths
6,401 SqFt
SOLD DATE : 03/27/2023
Key Details
Sold Price $4,200,000
Property Type Single Family Home
Sub Type Single Family Residence
Listing Status Sold
Purchase Type For Sale
Square Footage 6,401 sqft
Price per Sqft $656
Subdivision Hilltop
MLS Listing ID 7523606
Sold Date 03/27/23
Bedrooms 5
Full Baths 2
Half Baths 2
Three Quarter Bath 3
HOA Y/N No
Originating Board recolorado
Year Built 2022
Annual Tax Amount $4,359
Tax Year 2021
Lot Size 9,583 Sqft
Acres 0.22
Property Description
Elevated design harmonizes with modern allure in this amazing new construction home. Poised on a quiet + desirable block in Hilltop, a warm and inviting palette of neutral materials leads you inward to an aerie layout defined by soaring ceilings, oversized windows, and luxurious finishes. A gas fireplace serves as the focal point of an expansive living room drenched in natural light from the operable walls of glass. The home chef is inspired by a gourmet kitchen boasting custom cabinetry, high-end appliances and nearby pantry + bar. A main-floor office displaying a glossy accent wall provides a private workspace. Retreat up the floating steel and wood staircase to a primary suite showcasing a gas fireplace, two walk-in closets and a sumptuous bathroom. Three additional en-suite bedrooms await on the upper level sharing a versatile lounge area. Delight in a finished lower level with a rec room and a sleek wet bar. A bedroom suite affords privacy to guests while a gym space and wine area are added luxuries. Shaded by a pergola, a patio overlooks a vast backyard ideal for swimming pool
Location
State CO
County Denver
Zoning E-SU-G
Rooms
Basement Finished, Full, Sump Pump
Interior
Interior Features Built-in Features, Eat-in Kitchen, Entrance Foyer, Five Piece Bath, Kitchen Island, Open Floorplan, Pantry, Primary Suite, Utility Sink, Vaulted Ceiling(s), Walk-In Closet(s), Wet Bar
Heating Forced Air, Natural Gas
Cooling Central Air
Flooring Tile, Wood
Fireplaces Number 2
Fireplaces Type Gas, Insert, Living Room, Primary Bedroom
Fireplace Y
Appliance Bar Fridge, Dishwasher, Disposal, Double Oven, Freezer, Microwave, Range Hood, Refrigerator, Sump Pump, Warming Drawer
Laundry In Unit
Exterior
Exterior Feature Balcony, Private Yard
Garage Dry Walled, Lighted, Tandem
Garage Spaces 3.0
Fence Full
View Mountain(s)
Roof Type Membrane
Parking Type Dry Walled, Lighted, Tandem
Total Parking Spaces 3
Garage Yes
Building
Lot Description Level, Sprinklers In Front, Sprinklers In Rear
Story Two
Sewer Public Sewer
Water Private
Level or Stories Two
Structure Type Cedar, Stucco
Schools
Elementary Schools Steck
Middle Schools Hill
High Schools George Washington
School District Denver 1
Others
Senior Community No
Ownership Corporation/Trust
Acceptable Financing Cash, Conventional, Jumbo, Other
Listing Terms Cash, Conventional, Jumbo, Other
Special Listing Condition None
Read Less Info
Want to know what your home might be worth? Contact us for a FREE valuation!

Our team is ready to help you sell your home for the highest possible price ASAP

© 2024 METROLIST, INC., DBA RECOLORADO® – All Rights Reserved
6455 S. Yosemite St., Suite 500 Greenwood Village, CO 80111 USA
Bought with LIV Sotheby's International Realty

Making real estate fun, simple and stress-free!






