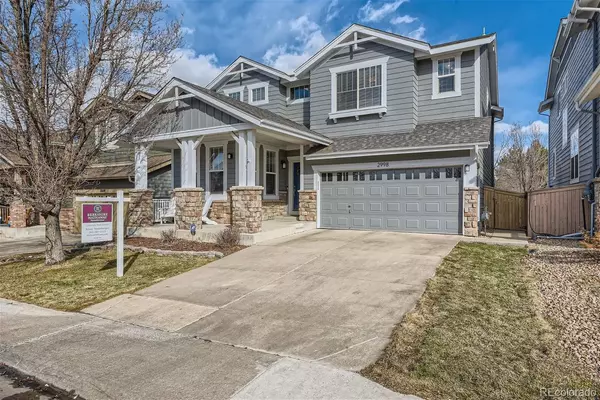$825,000
$800,000
3.1%For more information regarding the value of a property, please contact us for a free consultation.
5 Beds
4 Baths
3,167 SqFt
SOLD DATE : 03/28/2023
Key Details
Sold Price $825,000
Property Type Single Family Home
Sub Type Single Family Residence
Listing Status Sold
Purchase Type For Sale
Square Footage 3,167 sqft
Price per Sqft $260
Subdivision Highlands Ranch Southridge
MLS Listing ID 5918660
Sold Date 03/28/23
Style Contemporary
Bedrooms 5
Full Baths 2
Half Baths 1
Three Quarter Bath 1
Condo Fees $970
HOA Fees $80/ann
HOA Y/N Yes
Originating Board recolorado
Year Built 2002
Annual Tax Amount $3,793
Tax Year 2021
Lot Size 6,098 Sqft
Acres 0.14
Property Description
Welcome to this stunning five bedroom, four bathroom home located on a cul-de-sac in this highly sought-after neighborhood of Highlands Ranch. As you step inside, you'll be immediately impressed by the open floor plan that flows seamlessly from room to room.
The spacious kitchen boasts ample storage, making it a dream for any chef, and is perfect for hosting gatherings of family and friends. Working from home is a breeze with a main floor office. In addition, the basement includes a fantastic wet bar, perfect for entertaining or just enjoying a night in with loved ones.
With five bedrooms (one non conforming in basement) there's plenty of space for family and guests to relax and unwind. The master suite is particularly impressive, featuring a luxurious en-suite bathroom and plenty of closet space.
This property truly offers everything you could want in a home, from the modern amenities to the spacious layout and you HAVE to see the gorgeous backyard, the space is incredible. You’ll find yourself imagining summer on the patio with friends the minute you step out the back door! Don't miss out on the opportunity to make this your forever home! Showings start Friday, March 3rd!
Location
State CO
County Douglas
Zoning PDU
Rooms
Basement Finished, Full
Interior
Interior Features Breakfast Nook, Built-in Features, Ceiling Fan(s), Eat-in Kitchen, Five Piece Bath, Granite Counters, Kitchen Island, Pantry, Primary Suite, Smoke Free, Vaulted Ceiling(s), Walk-In Closet(s), Wet Bar
Heating Forced Air, Natural Gas
Cooling Central Air
Flooring Carpet, Tile, Wood
Fireplaces Number 1
Fireplaces Type Family Room, Gas Log
Fireplace Y
Appliance Cooktop, Dishwasher, Disposal, Dryer, Microwave, Oven, Refrigerator, Washer
Laundry In Unit
Exterior
Exterior Feature Lighting, Private Yard
Garage Concrete, Storage
Garage Spaces 2.0
Fence Full
Roof Type Composition
Parking Type Concrete, Storage
Total Parking Spaces 2
Garage Yes
Building
Lot Description Cul-De-Sac, Landscaped, Sprinklers In Front, Sprinklers In Rear
Story Two
Foundation Slab
Sewer Public Sewer
Water Public
Level or Stories Two
Structure Type Frame, Wood Siding
Schools
Elementary Schools Copper Mesa
Middle Schools Mountain Ridge
High Schools Mountain Vista
School District Douglas Re-1
Others
Senior Community No
Ownership Individual
Acceptable Financing Cash, Conventional, FHA, Jumbo, VA Loan
Listing Terms Cash, Conventional, FHA, Jumbo, VA Loan
Special Listing Condition None
Pets Description Yes
Read Less Info
Want to know what your home might be worth? Contact us for a FREE valuation!

Our team is ready to help you sell your home for the highest possible price ASAP

© 2024 METROLIST, INC., DBA RECOLORADO® – All Rights Reserved
6455 S. Yosemite St., Suite 500 Greenwood Village, CO 80111 USA
Bought with Home Ownership Agent LLC

Making real estate fun, simple and stress-free!






