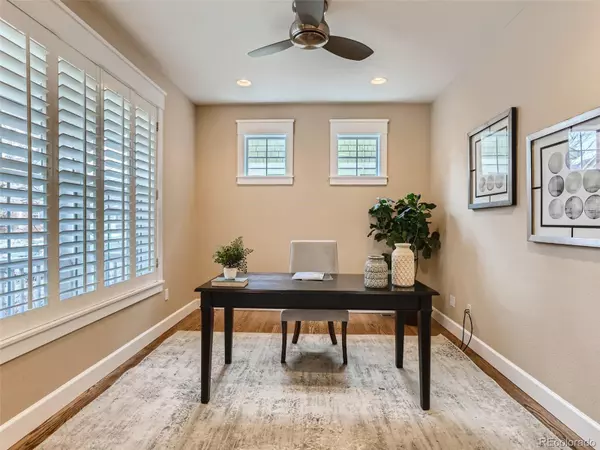$1,125,000
$1,179,000
4.6%For more information regarding the value of a property, please contact us for a free consultation.
5 Beds
5 Baths
3,567 SqFt
SOLD DATE : 03/27/2023
Key Details
Sold Price $1,125,000
Property Type Single Family Home
Sub Type Single Family Residence
Listing Status Sold
Purchase Type For Sale
Square Footage 3,567 sqft
Price per Sqft $315
Subdivision Lowry
MLS Listing ID 2791593
Sold Date 03/27/23
Bedrooms 5
Full Baths 4
Half Baths 1
Condo Fees $140
HOA Fees $46/qua
HOA Y/N Yes
Originating Board recolorado
Year Built 2001
Annual Tax Amount $4,682
Tax Year 2021
Lot Size 5,227 Sqft
Acres 0.12
Property Description
This beautiful brick home with an inviting, covered front porch is located in the exclusive Lowry neighborhood.
The kitchen is comprehensively remodeled and integrates comfortably into the family room. There is a large island that seats four people and has extensive counter space. The family room features a natural stone wall, fireplace and built in book shelves.
The formal dining room and living room open to each other to form a great room allowing natural light to flow through.
Main floor office provides a comfortable and functional “work from home” space.
The master bedroom has a lot of natural light with a five piece ensuite bathroom and offers a relaxing retreat.
The laundry room with new washer and dryer is conveniently located on the 2nd level.
The professionally finished basement features a flex space, bedroom and a bathroom.
Professional landscaping all around the property. The private backyard with a large stamped concrete patio is perfect for entertaining guests or relaxing after a long day. There is also a useful yard space on the side of the house off of the living room.
Other features of the home include hardwood floors on the main level, plantation shutters and a newer HVAC system.
In addition to its aesthetic features, the home is located within walking distance to parks and shops and an easy to drive to Cherry Creek and Downtown.
Overall this is a fantastic property that combines modern updates with classic charm. You won’t be disappointed with this Lowry Gem!
Location
State CO
County Denver
Zoning R-1
Rooms
Basement Partial
Interior
Interior Features Built-in Features, Ceiling Fan(s), Eat-in Kitchen, Five Piece Bath, Kitchen Island, Open Floorplan, Primary Suite, Walk-In Closet(s)
Heating Forced Air
Cooling Central Air
Flooring Carpet, Tile, Wood
Fireplaces Number 1
Fireplaces Type Family Room
Fireplace Y
Appliance Dishwasher, Double Oven, Dryer, Microwave, Refrigerator, Washer, Wine Cooler
Laundry In Unit
Exterior
Exterior Feature Private Yard
Garage Spaces 2.0
Fence Partial
Roof Type Composition
Total Parking Spaces 2
Garage Yes
Building
Lot Description Level, Master Planned, Sprinklers In Front, Sprinklers In Rear
Story Two
Sewer Public Sewer
Water Public
Level or Stories Two
Structure Type Brick
Schools
Elementary Schools Lowry
Middle Schools Hill
High Schools George Washington
School District Denver 1
Others
Senior Community No
Ownership Individual
Acceptable Financing Cash, Conventional, Jumbo
Listing Terms Cash, Conventional, Jumbo
Special Listing Condition None
Read Less Info
Want to know what your home might be worth? Contact us for a FREE valuation!

Our team is ready to help you sell your home for the highest possible price ASAP

© 2024 METROLIST, INC., DBA RECOLORADO® – All Rights Reserved
6455 S. Yosemite St., Suite 500 Greenwood Village, CO 80111 USA
Bought with MB S Dock Realty Co

Making real estate fun, simple and stress-free!






