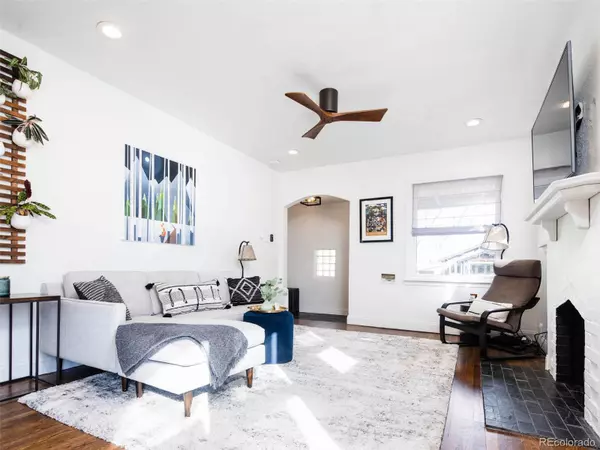$855,000
$845,000
1.2%For more information regarding the value of a property, please contact us for a free consultation.
3 Beds
2 Baths
1,833 SqFt
SOLD DATE : 03/24/2023
Key Details
Sold Price $855,000
Property Type Single Family Home
Sub Type Single Family Residence
Listing Status Sold
Purchase Type For Sale
Square Footage 1,833 sqft
Price per Sqft $466
Subdivision Berkeley
MLS Listing ID 9143207
Sold Date 03/24/23
Style Tudor
Bedrooms 3
Three Quarter Bath 2
HOA Y/N No
Originating Board recolorado
Year Built 1939
Annual Tax Amount $3,065
Tax Year 2021
Lot Size 6,098 Sqft
Acres 0.14
Property Description
Perfect location in Berkeley! Newly renovated, this stunning Tudor pays homage to its architectural heritage by preserving historic details - original hardwood floors, decorative fireplace, built-in storage & graceful arches that lead you through the main floor. The professional chef-grade kitchen will impress the pickiest chefs with stainless steel Samsung appliances, calcutta gold quartz countertops, crisp white tile backsplash, & blue custom cabinetry. Two main floor bedrooms, tucked away from main living area w/ large, updated closets, re-finished hardwood floors, & marble tile shower in main bathroom w/ edgy, modern floor.
Professionally landscaped is ready for you to enjoying the perfect year-round CO weather! New outdoor kitchen w/ wine fridge, oven, rotisserie grill & pizza oven w/ bar top for friends to gather while you grill! Pups & kids will delight in the spacious in the yard, & you will enjoy the maintenance free turf, & concrete patio year-round. Any urban gardener will love all the garden boxes & enjoy working outdoors w/ new solar lighting creating an outdoor oasis in the city. Ready to relax? The recently installed top of the line swim spa functions as a pool & an aqua workout facility. Warning - might cause neighborhood envy!
The basement has an extra-large private guest suite w/ a murphy bed, new gas fireplace, sitting area & home office space that will keep your guests happy & cozy. Pet parents will appreciate the custom dog spa/shower next to the laundry room - no more muddy paw prints! A large storage room, & 2 additional closets provide plenty of space for all those Costco essentials, extra coats, boots, skis & snowboards. Rest easy w/ the nest system that monitors smoke & CO2 while controlling the furnace and central A/C.
Blocks to Tennyson Street shops, Berkeley Lake Park, Rocky Mountain Lake Park & easy access to downtown & the mountains, this charming Tudor inspires you to live your best Colorado life in the heart of the city!
Location
State CO
County Denver
Zoning U-SU-C
Rooms
Basement Finished, Full
Main Level Bedrooms 2
Interior
Interior Features Built-in Features, Ceiling Fan(s), Entrance Foyer, Open Floorplan, Quartz Counters
Heating Forced Air
Cooling Central Air
Flooring Tile, Wood
Fireplaces Number 2
Fireplaces Type Basement, Gas, Living Room
Fireplace Y
Appliance Dishwasher, Disposal, Dryer, Freezer, Microwave, Oven, Range, Range Hood, Refrigerator, Washer
Exterior
Exterior Feature Barbecue, Garden, Lighting, Private Yard, Spa/Hot Tub
Garage Spaces 1.0
Utilities Available Cable Available, Electricity Available, Phone Available
Roof Type Composition
Total Parking Spaces 1
Garage No
Building
Lot Description Level
Story One
Sewer Public Sewer
Water Public
Level or Stories One
Structure Type Brick
Schools
Elementary Schools Centennial
Middle Schools Strive Sunnyside
High Schools North
School District Denver 1
Others
Senior Community No
Ownership Individual
Acceptable Financing Cash, Conventional, FHA, Jumbo, VA Loan
Listing Terms Cash, Conventional, FHA, Jumbo, VA Loan
Special Listing Condition None
Read Less Info
Want to know what your home might be worth? Contact us for a FREE valuation!

Our team is ready to help you sell your home for the highest possible price ASAP

© 2024 METROLIST, INC., DBA RECOLORADO® – All Rights Reserved
6455 S. Yosemite St., Suite 500 Greenwood Village, CO 80111 USA
Bought with KENTWOOD REAL ESTATE DTC, LLC

Making real estate fun, simple and stress-free!






