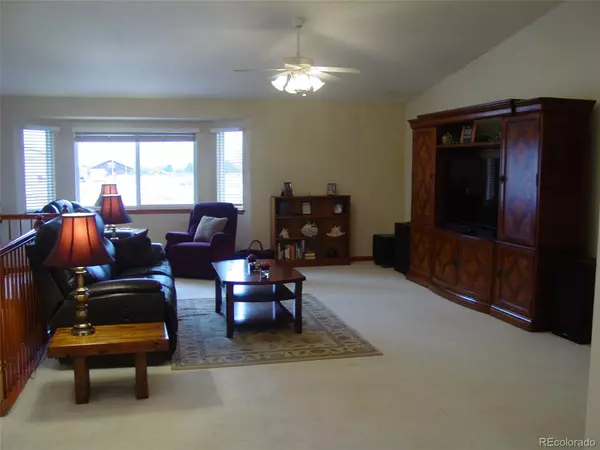$967,000
$997,000
3.0%For more information regarding the value of a property, please contact us for a free consultation.
5 Beds
4 Baths
4,558 SqFt
SOLD DATE : 03/22/2023
Key Details
Sold Price $967,000
Property Type Single Family Home
Sub Type Single Family Residence
Listing Status Sold
Purchase Type For Sale
Square Footage 4,558 sqft
Price per Sqft $212
Subdivision Buffalo Estates
MLS Listing ID 9775461
Sold Date 03/22/23
Style Traditional
Bedrooms 5
Full Baths 3
Half Baths 1
HOA Y/N No
Originating Board recolorado
Year Built 2000
Annual Tax Amount $4,356
Tax Year 2021
Lot Size 2.050 Acres
Acres 2.05
Property Description
NO HOA*Country Living*Great Location*Secluded Area*Close to Brighton, Schools, Shopping*Easy Access to E-470 & I-76*30 Minutes or less to Airport/Downtown*Amazing Unobstructed Mountain Views* Well-Kept Custom-Built Home with 2x6 Wall Construction*Energy Efficient*New 4 Ton AC *New Roof/Class 4 Shingles*New Sprinkler Heads*French Drain*Professional Landscaped*Vaulted Ceilings*Custom Blinds Through Out*Very Open & Bright Living Space*Living Room Bay Window*Beautiful Wood Throughout Home*Unique Design Features*Spacious Office*Wood Floors*Office Bay Windows*French Doors*Newer SS Kitchen Refrigerator*Deep Sinks*Spacious Granite Counters*Granite Breakfast Bar*Large Pantry*Lots of Cabinets & Storage*LG Formal Dining Room with Bay Window*Primary Bedroom has French Doors*Bay Window with Seating*Primary Walk in Closet*5 Piece Bath*Linnen Closet* Double Shower with Bench*Sunken Soaking Tub*Very Spacious!*Two Other Bedrooms on Main Floor with LG Closets*Large Full Bathroom on Main*Half Bath off Laundry/Mud Room*Inside Entry from Attached Heated Oversized 3 Car Garage*Hot & Cold Outside Water Spickets*Full 98% Finished Basement*Large Custom Wet Bar*Fullsize Refrigerator*Media Room*Custom Features*Large TV Stays*Unique Safe Room*Storage/Exercise Room*Two Bedrooms*Large Closet*Extra Large Bathroom*Walk in Shower*Newer 95% Efficient Furnace*Circular Hot Water System for Instant Hot Water*Water System has 2 Filters and UV Lamp*Lots of Canned Lighting Through Out Home*Attached Heated 36x36 Garage*Detached 36x36 Garage/ Work Shop*Patio Has Natural Gas Piped for Barbeque/Fire Pit*Retractable Awning*Fully Fenced Back Yard*Gate at Back Fence*Garden Area*Lots of Extras*Too Many to List*Look and See This Amazing Dream Home!!!
Location
State CO
County Adams
Zoning A-1
Rooms
Basement Finished, Full, Interior Entry, Sump Pump
Main Level Bedrooms 3
Interior
Interior Features Built-in Features, Ceiling Fan(s), Central Vacuum, Eat-in Kitchen, Entrance Foyer, Five Piece Bath, Granite Counters, High Ceilings, High Speed Internet, Open Floorplan, Pantry, Primary Suite, Radon Mitigation System, Smart Thermostat, Smoke Free, Solid Surface Counters, Sound System, Utility Sink, Vaulted Ceiling(s), Walk-In Closet(s), Wet Bar
Heating Forced Air
Cooling Attic Fan, Central Air
Flooring Carpet, Tile, Wood
Equipment Home Theater, Satellite Dish
Fireplace N
Appliance Bar Fridge, Cooktop, Dishwasher, Disposal, Dryer, Gas Water Heater, Microwave, Oven, Range, Refrigerator, Self Cleaning Oven, Sump Pump, Washer, Water Purifier
Exterior
Exterior Feature Dog Run, Garden, Lighting, Private Yard, Rain Gutters
Garage 220 Volts, Circular Driveway, Concrete, Dry Walled, Exterior Access Door, Finished, Floor Coating, Heated Garage, Insulated Garage, Lighted, Oversized, Oversized Door, RV Garage, Storage
Garage Spaces 6.0
Fence Fenced Pasture, Full
Utilities Available Electricity Available, Electricity Connected, Internet Access (Wired), Natural Gas Available, Natural Gas Connected, Phone Available, Phone Connected
View Mountain(s)
Roof Type Composition
Parking Type 220 Volts, Circular Driveway, Concrete, Dry Walled, Exterior Access Door, Finished, Floor Coating, Heated Garage, Insulated Garage, Lighted, Oversized, Oversized Door, RV Garage, Storage
Total Parking Spaces 6
Garage Yes
Building
Lot Description Corner Lot, Cul-De-Sac, Landscaped, Level, Sprinklers In Front
Story One
Foundation Concrete Perimeter
Sewer Septic Tank
Water Well
Level or Stories One
Structure Type Brick, Frame
Schools
Elementary Schools Henderson
Middle Schools Prairie View
High Schools Prairie View
School District School District 27-J
Others
Senior Community No
Ownership Individual
Acceptable Financing Cash, Conventional, FHA, VA Loan
Listing Terms Cash, Conventional, FHA, VA Loan
Special Listing Condition None
Read Less Info
Want to know what your home might be worth? Contact us for a FREE valuation!

Our team is ready to help you sell your home for the highest possible price ASAP

© 2024 METROLIST, INC., DBA RECOLORADO® – All Rights Reserved
6455 S. Yosemite St., Suite 500 Greenwood Village, CO 80111 USA
Bought with Compass - Denver

Making real estate fun, simple and stress-free!






