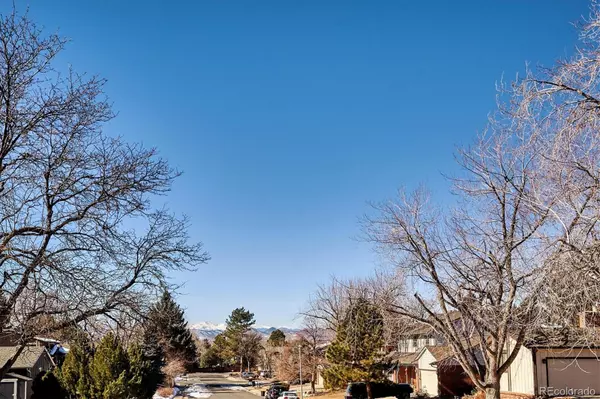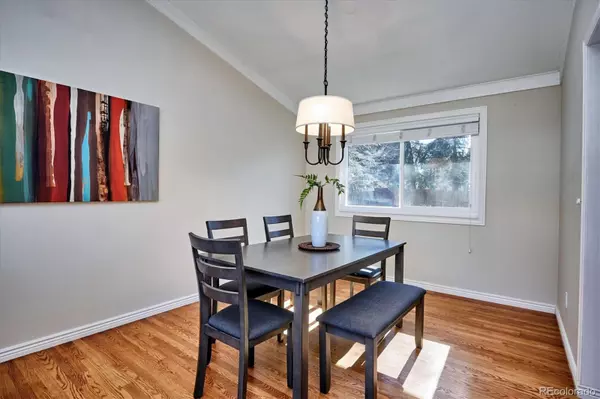$730,000
$730,000
For more information regarding the value of a property, please contact us for a free consultation.
4 Beds
3 Baths
2,292 SqFt
SOLD DATE : 03/22/2023
Key Details
Sold Price $730,000
Property Type Single Family Home
Sub Type Single Family Residence
Listing Status Sold
Purchase Type For Sale
Square Footage 2,292 sqft
Price per Sqft $318
Subdivision Arapahoe Highlands
MLS Listing ID 3996078
Sold Date 03/22/23
Style Traditional
Bedrooms 4
Full Baths 1
Half Baths 1
Three Quarter Bath 1
HOA Y/N No
Originating Board recolorado
Year Built 1978
Annual Tax Amount $3,686
Tax Year 2021
Lot Size 9,147 Sqft
Acres 0.21
Property Description
Showings to begin Friday morning, February 17th. This elegant, warm, and inviting 4-bedroom, 3-bathroom home located in the highly sought-after Arapahoe Highlands neighborhood is spacious and move in ready. The home boasts tremendous curb appeal, a large quarter acre lot, and a desirable location on a scenic residential street with impressive mountain views. The exceptional quality of design, construction, and craftsmanship throughout this beautiful home are truly hard to find. The inviting entryway with vaulted ceilings welcomes you into a spacious living and dining room with gleaming hardwood floors. The updated kitchen with an eat-in nook is perfect for entertaining and includes quartz countertops, an electric range, plentiful cabinet space, and a gorgeous custom back splash. The kitchen’s sliding glass door leads you to a sunny and substantial deck and the home’s private backyard oasis with mature shade trees and colorful perennials. On the lower level, an open and bright family room offers a large brick wood-burning fireplace and a sliding glass door that leads to a covered back patio perfect for entertaining and unwinding. This level also provides an office/study area with great natural light, a laundry room with cabinets and extra storage, and a guest bathroom. This laundry room area is conveniently located next to the 2-car garage that offers ample storage for all your gear, toys, and tools. The custom staircase in the entry way leads you to a phenomenal primary bedroom retreat, with a full bathroom, and a walk-in closet. On the upper level you will also find 3 additional bedrooms and another full bathroom. This inviting home has gorgeous hardwood floors, vaulted ceilings, newer double pane windows, and amazing plantation shutters. The basement level offers an additional 705 square feet of unfinished space ready for custom build out.
Location
State CO
County Arapahoe
Rooms
Basement Finished
Interior
Interior Features Ceiling Fan(s), Eat-in Kitchen, Entrance Foyer, Open Floorplan, Primary Suite, Quartz Counters, Smoke Free, Vaulted Ceiling(s), Walk-In Closet(s)
Heating Forced Air
Cooling Central Air
Flooring Wood
Fireplaces Number 1
Fireplaces Type Family Room
Fireplace Y
Appliance Cooktop, Dishwasher, Disposal, Microwave, Refrigerator
Exterior
Exterior Feature Private Yard
Garage Spaces 2.0
Roof Type Composition
Total Parking Spaces 2
Garage Yes
Building
Story Two
Sewer Public Sewer
Level or Stories Two
Structure Type Brick, Other
Schools
Elementary Schools Gudy Gaskill
Middle Schools Powell
High Schools Arapahoe
School District Littleton 6
Others
Senior Community No
Ownership Estate
Acceptable Financing Cash, Conventional, FHA, VA Loan
Listing Terms Cash, Conventional, FHA, VA Loan
Special Listing Condition None
Read Less Info
Want to know what your home might be worth? Contact us for a FREE valuation!

Our team is ready to help you sell your home for the highest possible price ASAP

© 2024 METROLIST, INC., DBA RECOLORADO® – All Rights Reserved
6455 S. Yosemite St., Suite 500 Greenwood Village, CO 80111 USA
Bought with Colorado Home Realty

Making real estate fun, simple and stress-free!






