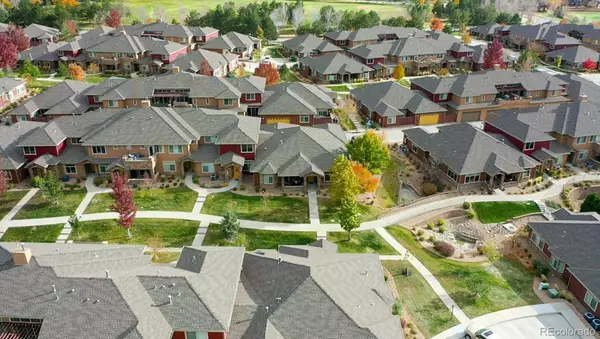$750,000
$750,000
For more information regarding the value of a property, please contact us for a free consultation.
3 Beds
2 Baths
2,456 SqFt
SOLD DATE : 03/17/2023
Key Details
Sold Price $750,000
Property Type Condo
Sub Type Condominium
Listing Status Sold
Purchase Type For Sale
Square Footage 2,456 sqft
Price per Sqft $305
Subdivision Gold Peak At Palomino Park
MLS Listing ID 5156388
Sold Date 03/17/23
Bedrooms 3
Full Baths 2
Condo Fees $490
HOA Fees $490/mo
HOA Y/N Yes
Originating Board recolorado
Year Built 2007
Annual Tax Amount $3,721
Tax Year 2021
Property Description
Welcome home to resort-style living in Palomino Park! This well-maintained and updated ranch boasts an inviting covered front porch, the ideal spot for a morning cup of coffee or visiting with guests, plus a rare 3rd car-detached garage. The open floorplan features tons of natural light, tall ceilings and beautiful engineered hardwood floors which seamlessly connect the main living spaces. Enjoy cozying up by the fireplace on cool Colorado evenings or step out onto the intimate courtyard with dual sliding glass doors. The well-appointed kitchen boasts granite counters, a center island, stainless steel appliances, upgraded cabinetry, a pantry, and an inviting breakfast bar. Retreat to your primary main floor suite, complete with vaulted ceilings, a gas fireplace, walk-in closet and ensuite 5-piece bath. This ranch unit includes an attached two car garage and a bonus detached garage, ideal for additional storage. Palomino Park is a gated community with endless resort style amenities including a newly refinished start-of-the-art clubhouse with a fitness center, pool, paved jogging paths, 3 tennis courts, outdoor putting green, sports fields and frisbee golf course. New furnace and water heater 2021. This property will not last long, book your showing today!
Location
State CO
County Douglas
Rooms
Main Level Bedrooms 3
Interior
Interior Features Breakfast Nook, Ceiling Fan(s), Entrance Foyer, Five Piece Bath, Granite Counters, High Ceilings, Kitchen Island, No Stairs, Open Floorplan, Pantry, Primary Suite, Smoke Free, Vaulted Ceiling(s)
Heating Forced Air, Natural Gas
Cooling Central Air
Flooring Carpet, Tile, Wood
Fireplaces Number 1
Fireplaces Type Bedroom, Gas, Living Room
Fireplace Y
Appliance Dishwasher, Disposal, Dryer, Microwave, Oven, Refrigerator, Washer
Laundry In Unit
Exterior
Garage Spaces 3.0
Fence None
View Mountain(s)
Roof Type Composition
Total Parking Spaces 3
Garage Yes
Building
Lot Description Landscaped
Story One
Sewer Public Sewer
Water Public
Level or Stories One
Structure Type Frame, Stone
Schools
Elementary Schools Acres Green
Middle Schools Cresthill
High Schools Highlands Ranch
School District Douglas Re-1
Others
Senior Community No
Ownership Individual
Acceptable Financing Cash, Conventional, VA Loan
Listing Terms Cash, Conventional, VA Loan
Special Listing Condition None
Read Less Info
Want to know what your home might be worth? Contact us for a FREE valuation!

Our team is ready to help you sell your home for the highest possible price ASAP

© 2024 METROLIST, INC., DBA RECOLORADO® – All Rights Reserved
6455 S. Yosemite St., Suite 500 Greenwood Village, CO 80111 USA
Bought with Compass - Denver

Making real estate fun, simple and stress-free!






