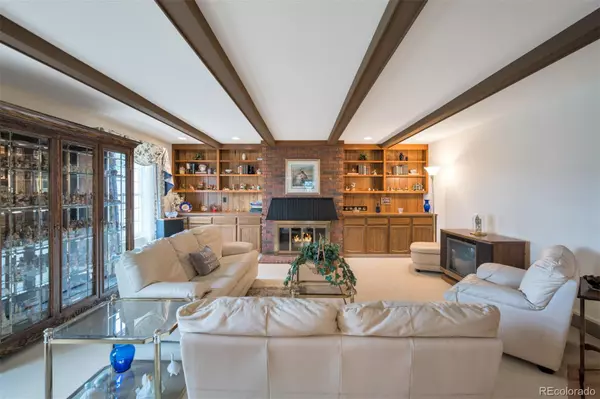$550,000
$599,000
8.2%For more information regarding the value of a property, please contact us for a free consultation.
4 Beds
3 Baths
2,660 SqFt
SOLD DATE : 03/17/2023
Key Details
Sold Price $550,000
Property Type Multi-Family
Sub Type Multi-Family
Listing Status Sold
Purchase Type For Sale
Square Footage 2,660 sqft
Price per Sqft $206
Subdivision Homestead In The Willows
MLS Listing ID 5759151
Sold Date 03/17/23
Bedrooms 4
Full Baths 2
Three Quarter Bath 1
Condo Fees $535
HOA Fees $535/mo
HOA Y/N Yes
Originating Board recolorado
Year Built 1979
Annual Tax Amount $2,628
Tax Year 2021
Lot Size 2,613 Sqft
Acres 0.06
Property Description
Welcome to care-free living....forget about the yard care and focus on weekend activities you enjoy! Beautifully maintained townhome ideally located in sought after Homestead Village! You will fall in love with the traditional Colorado style. An abundance of natural light pouring in from the all of the windows complete with custom plantation shutters and custom draperies! All the space you'll ever need to live and entertain comfortably! The spaciousness of the living room includes a cozy fireplace, custom wood shelves and wood ceiling beams. Formal dining room wonderful for your family dinners and walk out of the sliding doors to enjoy your private back patio! Kitchen and oversized nook area with diverse possibilities! There is a main floor study that is being used as a 4th bedroom and a 3/4 bath on the main floor! Head upstairs where your huge master bedroom and retreat awaits you complete with your private 5 pc. master bath! Two additional bedrooms and full bath and 2nd floor laundry room! Huge unfinished basement awaits your finishing touches or use as storage! Conveniently located near I-25 for a quick commute to Downtown Denver, DTC or DIA, shopping and restaurants. Community pool! This home is simply lovely inside and out and from top to bottom!
Location
State CO
County Arapahoe
Rooms
Basement Unfinished
Main Level Bedrooms 1
Interior
Interior Features Breakfast Nook, Eat-in Kitchen, Entrance Foyer, Five Piece Bath, Laminate Counters, Smoke Free, Wet Bar
Heating Forced Air
Cooling Central Air
Flooring Carpet, Wood
Fireplaces Number 1
Fireplaces Type Living Room
Fireplace Y
Appliance Dishwasher, Disposal, Dryer, Microwave, Oven, Range, Refrigerator, Washer
Laundry In Unit
Exterior
Exterior Feature Balcony
Garage Spaces 2.0
Utilities Available Electricity Connected, Natural Gas Connected
Roof Type Composition
Total Parking Spaces 2
Garage Yes
Building
Lot Description Corner Lot
Story Two
Foundation Slab
Sewer Public Sewer
Water Public
Level or Stories Two
Structure Type Brick, Wood Siding
Schools
Elementary Schools Homestead
Middle Schools West
High Schools Cherry Creek
School District Cherry Creek 5
Others
Senior Community No
Ownership Corporation/Trust
Acceptable Financing Cash, Conventional, FHA, VA Loan
Listing Terms Cash, Conventional, FHA, VA Loan
Special Listing Condition None
Read Less Info
Want to know what your home might be worth? Contact us for a FREE valuation!

Our team is ready to help you sell your home for the highest possible price ASAP

© 2024 METROLIST, INC., DBA RECOLORADO® – All Rights Reserved
6455 S. Yosemite St., Suite 500 Greenwood Village, CO 80111 USA
Bought with RE/MAX of Cherry Creek

Making real estate fun, simple and stress-free!






