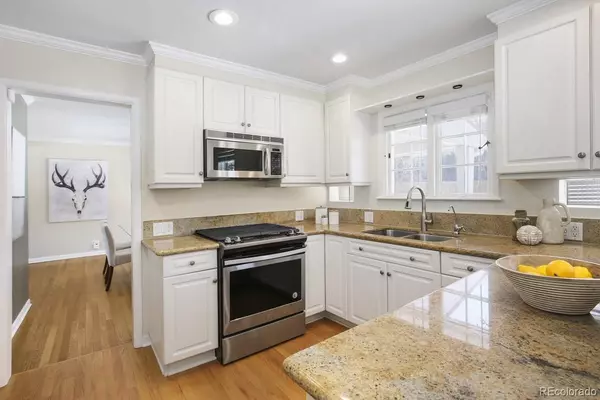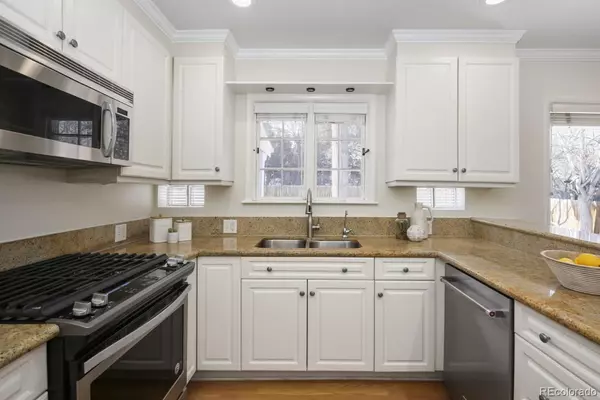$1,180,000
$1,220,000
3.3%For more information regarding the value of a property, please contact us for a free consultation.
4 Beds
3 Baths
2,870 SqFt
SOLD DATE : 03/17/2023
Key Details
Sold Price $1,180,000
Property Type Single Family Home
Sub Type Single Family Residence
Listing Status Sold
Purchase Type For Sale
Square Footage 2,870 sqft
Price per Sqft $411
Subdivision Belcaro
MLS Listing ID 8753088
Sold Date 03/17/23
Style Traditional
Bedrooms 4
Full Baths 1
Three Quarter Bath 2
Condo Fees $150
HOA Fees $12/ann
HOA Y/N Yes
Originating Board recolorado
Year Built 1952
Annual Tax Amount $5,399
Tax Year 2022
Lot Size 9,583 Sqft
Acres 0.22
Property Description
BEAUTIFUL BELCARO GEM! Nestled on one of the best blocks in coveted Belcaro Park, this charming remodeled ranch features four bedrooms, three bathrooms, over 3,100-square feet and updates galore. Fresh interior paint, gleaming hardwood floors and large windows anchor the light-filled, open floor plan while recent improvements like new systems, new gas fireplaces, remodeled basement and updated baths provide move-in ready spaces and peace of mind. Upon entering, the generous living room with gas fireplace and large picture window greets guests and flows easily into the informal dining area with access to the covered back patio. The adjacent kitchen features new stainless appliances, including gas range, and opens to the family room with yet another access to the backyard, great for indoor and outdoor entertaining. Down the hallway is the quiet primary bedroom situated in the back of the home, which is next to a remodeled full bathroom with double vanities. Two more bedrooms, including an ensuite bedroom with updated three-quarter bath, complete the main level. Ideal for flexible living needs, the professionally remodeled basement offers a large recreation room with new gas fireplace and alcove area, a non-conforming bedroom or study, a sizeable and new three-quarter bath, plus laundry with washer & dryer included. Other outstanding features include newer furnace and water heater, new plumbing throughout (entire hot/cold water piping system replaced), relined chimney, new basement flooring and paint, new washer, brand new gutters, professional landscaping, recently serviced sprinkler system, radon mitigation system, recently scoped sewer, sprawling 9,600-sf lot with west-facing backyard, and 2-car attached garage with attached workbench, shelving and brand new garage door motor. Feeds into popular Cory & Merrill schools. Fantastic central Denver location with easy access to Cherry Creek Shopping District, Bonnie Brae, Washington Park, Downtown and I-25. Welcome home!
Location
State CO
County Denver
Zoning S-SU-F
Rooms
Basement Partial
Main Level Bedrooms 3
Interior
Interior Features Built-in Features, Ceiling Fan(s), Granite Counters, Open Floorplan, Radon Mitigation System
Heating Forced Air
Cooling Central Air
Flooring Carpet, Tile, Wood
Fireplaces Number 2
Fireplaces Type Basement, Living Room
Fireplace Y
Appliance Dishwasher, Disposal, Dryer, Gas Water Heater, Microwave, Oven, Range, Refrigerator, Washer
Laundry In Unit
Exterior
Exterior Feature Playground, Private Yard
Garage Spaces 2.0
Fence Full
Utilities Available Electricity Connected, Natural Gas Connected
Roof Type Composition
Total Parking Spaces 2
Garage Yes
Building
Lot Description Landscaped, Level, Sprinklers In Front, Sprinklers In Rear
Story One
Sewer Public Sewer
Water Public
Level or Stories One
Structure Type Brick
Schools
Elementary Schools Cory
Middle Schools Merrill
High Schools South
School District Denver 1
Others
Senior Community No
Ownership Individual
Acceptable Financing Cash, Conventional
Listing Terms Cash, Conventional
Special Listing Condition None
Read Less Info
Want to know what your home might be worth? Contact us for a FREE valuation!

Our team is ready to help you sell your home for the highest possible price ASAP

© 2024 METROLIST, INC., DBA RECOLORADO® – All Rights Reserved
6455 S. Yosemite St., Suite 500 Greenwood Village, CO 80111 USA
Bought with Compass - Denver

Making real estate fun, simple and stress-free!






