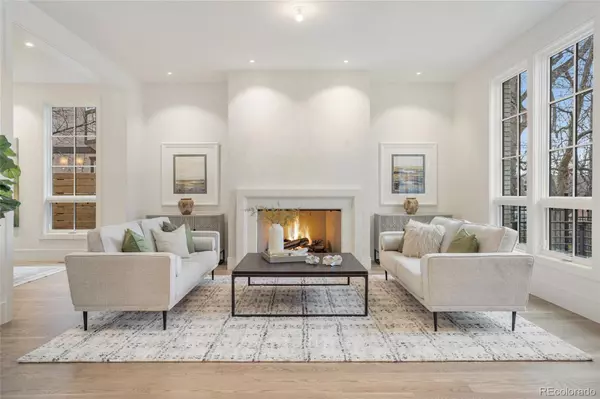$5,700,000
$5,875,000
3.0%For more information regarding the value of a property, please contact us for a free consultation.
5 Beds
8 Baths
7,101 SqFt
SOLD DATE : 03/17/2023
Key Details
Sold Price $5,700,000
Property Type Single Family Home
Sub Type Single Family Residence
Listing Status Sold
Purchase Type For Sale
Square Footage 7,101 sqft
Price per Sqft $802
Subdivision Cherry Creek North
MLS Listing ID 4567449
Sold Date 03/17/23
Bedrooms 5
Full Baths 3
Half Baths 3
Three Quarter Bath 2
HOA Y/N No
Originating Board recolorado
Year Built 2023
Annual Tax Amount $8,463
Tax Year 2021
Lot Size 6,098 Sqft
Acres 0.14
Property Description
This brand-new custom home is the new crown jewel of Cherry Creek North, one of Denver’s most sought-after neighborhoods. Developed by Shofner Development, this masterfully designed residence redefines modern luxury living. A calculated palette of designer finishes places an emphasis on craftsmanship and design. Features include: kitchen cabinets by EKD Design, two Subzero refrigerator/freezers, Wolf 6-burner range with vent hood, Wolf steam oven and microwave, two Asko dishwashers, coffee station, under-cabinet LED lighting, and stainless pot filler. The main floor also includes formal living and dining spaces complete with recessed lighting, 5" wide white-oak hardwoods, limestone fireplace surround with venetian plaster, and an office that is perfect for working from home. The family room/breakfast nook features custom built-ins, a limestone fireplace surround, and a stunning set of 12ft and 9ft wide LaCantina bifold doors that open out to the south-facing terrace - complete with a partially covered patio, outdoor fireplace, and New Mexico light stone finish pavers. In addition, there is a separate "grilling" patio continuous to the main patio. Upstairs the primary suite is a sanctuary unto itself. Featuring 12-ft vaulted ceilings, hardwoods, two jaw-dropping oversized walk-in closets with custom built-ins, a spa-like bath with steam shower, soaking tub, coffee bar, and heated porcelain floors. Two more spacious bedrooms, both with ensuite baths and walk-in closets, a luxurious laundry room, and office/study room round out the 2nd floor. Above all of that is a 300+SF rooftop terrace that provides sweeping views and tree-top ambiance. The lower level includes two more ensuite bedrooms, plus an exercise room with 10-ft ceilings, wet bar/snack bar with beverage center and microwave, and an oversized rec-room/media room with built-ins that is perfect for watching the big game. An operable security system and oversized 3-car garage round out the home’s offerings.
Location
State CO
County Denver
Zoning G-RH-3
Rooms
Basement Finished, Full, Sump Pump
Interior
Interior Features Built-in Features, Eat-in Kitchen, Elevator, Entrance Foyer, Five Piece Bath, High Ceilings, Kitchen Island, Open Floorplan, Pantry, Primary Suite, Quartz Counters, Smart Thermostat, Smoke Free, Stone Counters, Vaulted Ceiling(s), Walk-In Closet(s), Wet Bar
Heating Forced Air, Natural Gas, Radiant
Cooling Central Air
Flooring Carpet, Tile, Wood
Fireplaces Number 4
Fireplaces Type Family Room, Gas, Living Room, Outside, Primary Bedroom
Fireplace Y
Appliance Bar Fridge, Dishwasher, Disposal, Double Oven, Freezer, Microwave, Oven, Range, Range Hood, Refrigerator, Sump Pump, Wine Cooler
Exterior
Exterior Feature Gas Grill, Gas Valve, Private Yard
Garage 220 Volts, Dry Walled, Exterior Access Door, Finished
Garage Spaces 3.0
Fence Full
View Mountain(s)
Roof Type Metal
Parking Type 220 Volts, Dry Walled, Exterior Access Door, Finished
Total Parking Spaces 3
Garage Yes
Building
Story Three Or More
Sewer Public Sewer
Water Public
Level or Stories Three Or More
Structure Type Brick, Frame, Stucco
Schools
Elementary Schools Bromwell
Middle Schools Morey
High Schools East
School District Denver 1
Others
Senior Community No
Ownership Corporation/Trust
Acceptable Financing Cash, Conventional, Jumbo
Listing Terms Cash, Conventional, Jumbo
Special Listing Condition None
Read Less Info
Want to know what your home might be worth? Contact us for a FREE valuation!

Our team is ready to help you sell your home for the highest possible price ASAP

© 2024 METROLIST, INC., DBA RECOLORADO® – All Rights Reserved
6455 S. Yosemite St., Suite 500 Greenwood Village, CO 80111 USA
Bought with KENTWOOD REAL ESTATE DTC, LLC

Making real estate fun, simple and stress-free!






