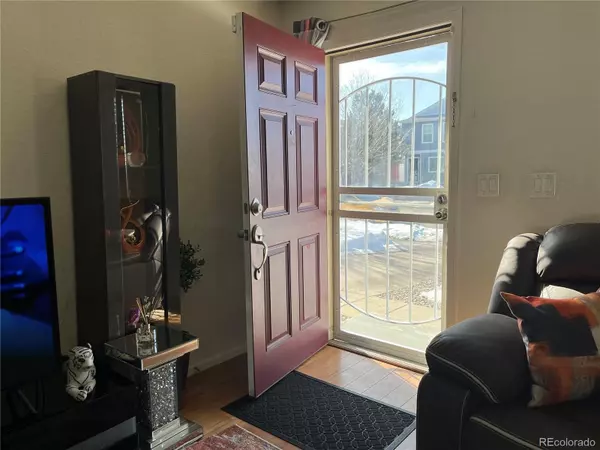$445,000
$445,000
For more information regarding the value of a property, please contact us for a free consultation.
3 Beds
2 Baths
1,444 SqFt
SOLD DATE : 03/16/2023
Key Details
Sold Price $445,000
Property Type Single Family Home
Sub Type Single Family Residence
Listing Status Sold
Purchase Type For Sale
Square Footage 1,444 sqft
Price per Sqft $308
Subdivision Green Valley Ranch
MLS Listing ID 4659264
Sold Date 03/16/23
Bedrooms 3
Full Baths 2
HOA Y/N No
Originating Board recolorado
Year Built 2007
Annual Tax Amount $2,192
Tax Year 2021
Lot Size 4,356 Sqft
Acres 0.1
Property Description
Great 3 bed/2 full bath starter home on large lot within walking distance to public transportation. The main floor has a large living space w/surround sound speakers. Corian countertops, stainless steel appliances, and stainless sink enhance the kitchen. Eat at the bar area or in the sizable, middle space of the kitchen. The laundry space doubles as a pantry w/plenty of shelving for storage. The upper level opens to the loft at the top of the stairs. This is another great gathering place or home office. The reasonably-sized primary bedroom has 2 closets (one walk-in and one reach-in) and a wide hallway to the full bath. The additional two bedrooms have walk-in closets and share the hall bath. Newer furnace, extended space in the garage, turfed backyard w/playground are just some additional features this property has to offer. Don't miss this property!
Location
State CO
County Denver
Zoning R-2-A
Interior
Interior Features Ceiling Fan(s), Corian Counters, Eat-in Kitchen, Primary Suite, Smart Thermostat, Smoke Free, Sound System, Walk-In Closet(s)
Heating Forced Air
Cooling Central Air
Flooring Carpet, Laminate, Linoleum
Fireplace N
Appliance Dishwasher, Disposal, Gas Water Heater, Microwave, Range, Refrigerator, Self Cleaning Oven
Exterior
Exterior Feature Playground, Private Yard
Garage Concrete
Garage Spaces 1.0
Fence Full
Utilities Available Cable Available, Electricity Connected, Natural Gas Connected, Phone Available
Roof Type Composition
Parking Type Concrete
Total Parking Spaces 2
Garage Yes
Building
Lot Description Landscaped, Level, Near Public Transit, Sprinklers In Front, Sprinklers In Rear
Story Two
Sewer Public Sewer
Water Public
Level or Stories Two
Structure Type Vinyl Siding
Schools
Elementary Schools Marrama
Middle Schools Noel Community Arts School
High Schools Kipp Denver Collegiate High School
School District Denver 1
Others
Senior Community No
Ownership Individual
Acceptable Financing Cash, Conventional, FHA, VA Loan
Listing Terms Cash, Conventional, FHA, VA Loan
Special Listing Condition None
Read Less Info
Want to know what your home might be worth? Contact us for a FREE valuation!

Our team is ready to help you sell your home for the highest possible price ASAP

© 2024 METROLIST, INC., DBA RECOLORADO® – All Rights Reserved
6455 S. Yosemite St., Suite 500 Greenwood Village, CO 80111 USA
Bought with Realty One Group Five Star Colorado

Making real estate fun, simple and stress-free!






