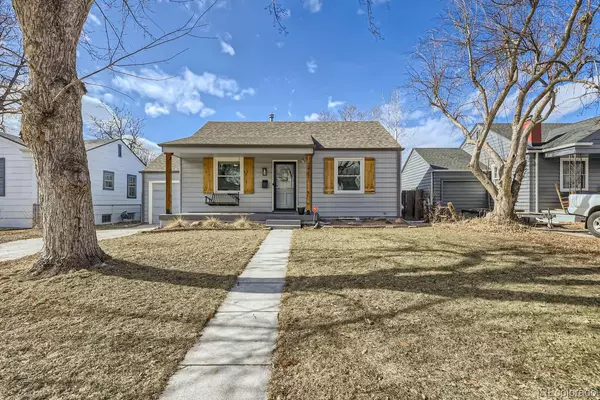$785,200
$735,000
6.8%For more information regarding the value of a property, please contact us for a free consultation.
3 Beds
2 Baths
1,313 SqFt
SOLD DATE : 03/16/2023
Key Details
Sold Price $785,200
Property Type Single Family Home
Sub Type Single Family Residence
Listing Status Sold
Purchase Type For Sale
Square Footage 1,313 sqft
Price per Sqft $598
Subdivision University
MLS Listing ID 9449104
Sold Date 03/16/23
Bedrooms 3
Full Baths 1
Three Quarter Bath 1
HOA Y/N No
Abv Grd Liv Area 710
Originating Board recolorado
Year Built 1941
Annual Tax Amount $2,687
Tax Year 2021
Lot Size 6,098 Sqft
Acres 0.14
Property Description
This delightful, completely remodeled home is a must see! The brightness of the living area invites you to see the rest of the house which includes 3 bedrooms, 2 bathrooms, and a large flex space off the 2-car detached garage. You will be spoiled by its large owners’ suite and tastefully remodeled bathroom with dual shower heads, dual vanity, and separate WC. The 320 sq ft detached flex space is in addition to the main property's square footage (that's almost 1800 sq ft!) and can be used for a gym, home theater, office, or temperature controlled storage. The oversized two car garage can fit larger vehicles and the attached one car garage is perfect for extra storage space. For the outdoor enthusiast, the backyard offers a great space for entertaining, 2 large raised garden beds, and did we mention the attached workshop?! In addition to these great features, one of the best parts about this beautiful residence is its location. It's walking distance to multiple parks, restaurants, a brewery, and shopping. It is also very close to Denver University and only 1.5 miles away from the extremely popular Wash Park. As an added benefit (and potential income opportunity) this home is zoned with the all important E-TU-C zoning, allowing for an ADU. The invitation is open, welcome to your new home!
Location
State CO
County Denver
Zoning E-TU-C
Rooms
Basement Full
Main Level Bedrooms 2
Interior
Interior Features Ceiling Fan(s), Quartz Counters, Walk-In Closet(s)
Heating Forced Air
Cooling Central Air
Flooring Carpet, Wood
Fireplace N
Appliance Dishwasher, Dryer, Microwave, Oven, Refrigerator, Washer
Laundry In Unit
Exterior
Exterior Feature Garden, Private Yard, Rain Gutters
Garage Spaces 3.0
Fence Full
Roof Type Composition
Total Parking Spaces 3
Garage Yes
Building
Lot Description Level
Sewer Public Sewer
Water Public
Level or Stories One
Structure Type Frame
Schools
Elementary Schools Asbury
Middle Schools Grant
High Schools South
School District Denver 1
Others
Senior Community No
Ownership Individual
Acceptable Financing Cash, Conventional, FHA, VA Loan
Listing Terms Cash, Conventional, FHA, VA Loan
Special Listing Condition None
Read Less Info
Want to know what your home might be worth? Contact us for a FREE valuation!

Our team is ready to help you sell your home for the highest possible price ASAP

© 2024 METROLIST, INC., DBA RECOLORADO® – All Rights Reserved
6455 S. Yosemite St., Suite 500 Greenwood Village, CO 80111 USA
Bought with Madison & Company Properties

Making real estate fun, simple and stress-free!






