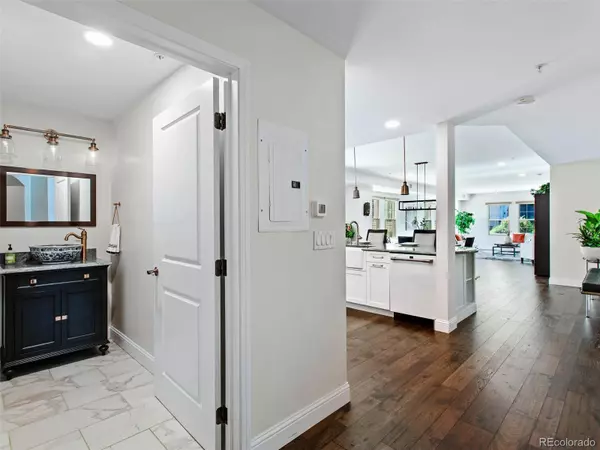$840,000
$850,000
1.2%For more information regarding the value of a property, please contact us for a free consultation.
3 Beds
3 Baths
2,172 SqFt
SOLD DATE : 03/15/2023
Key Details
Sold Price $840,000
Property Type Condo
Sub Type Condominium
Listing Status Sold
Purchase Type For Sale
Square Footage 2,172 sqft
Price per Sqft $386
Subdivision Golden Triangle
MLS Listing ID 2645756
Sold Date 03/15/23
Bedrooms 3
Half Baths 1
Three Quarter Bath 2
Condo Fees $1,385
HOA Fees $1,385/mo
HOA Y/N Yes
Originating Board recolorado
Year Built 2001
Annual Tax Amount $3,641
Tax Year 2021
Property Description
Find yourself falling head over heels for this stunning 2,172 sqft Beauvallon condo. Highly desirable location in the heart of Golden Triangle, one of Denver’s oldest neighborhoods, bustling with new development, diverse and exciting mix of dining and entertainment, parks, shopping, public transportation and energetic urban lifestyle. Completely remodeled in late 2019 and offering flowing open floor plan with indoor-outdoor connectivity, this home is the epitome of luxury city living. Step into palatial living space with new hickory engineered hardwood flooring, new interior paint, surrounded by wall of windows with custom Hunter Douglas Pirouette electric shades to accent the coffered ceilings and premium designer finishes. Entertainment flows easily from the state-of-the-art kitchen amenities including GE Cafe smart appliances, custom Earthwoods cabinetry, Brazilian Quartzite counters, Carrara Marble framing the custom Mosaic backsplash, highlighted by exquisite fixtures. Invite your guests to sit at the expansive island bar and the adjacent living room, or head to the enormous outdoor terrace with multiple seating areas and city views. The spacious primary suite is a peaceful retreat complete with views of the French gardens, custom California walk-in closet, and remodeled 4-piece ensuite bath with Carrara Marble and invigorating dual-head shower with body jets. Your out-of-town guests will enjoy a Colorado get-away in your guest suite, complete with California closet and ensuite bath with walk-in shower. Working at home is easy with the office area including built-in cabinets, custom desk and even a murphy bed. Luxuriate in resort-style amenities including a 24-hour concierge, large outdoor pool and hot tub on the same level as your home, manicured French gardens, community spaces and building security. Welcome to Beauvallon... and to your sophisticated, maintenance free sanctuary in the city.
Location
State CO
County Denver
Zoning D-GT
Rooms
Main Level Bedrooms 3
Interior
Interior Features Built-in Features, Eat-in Kitchen, Entrance Foyer, Jet Action Tub, Kitchen Island, Marble Counters, No Stairs, Open Floorplan, Primary Suite, Smart Thermostat, Smart Window Coverings, Smoke Free, Stone Counters, Walk-In Closet(s), Wired for Data
Heating Forced Air, Hot Water
Cooling Central Air
Flooring Tile, Wood
Fireplace N
Appliance Dishwasher, Disposal, Double Oven, Dryer, Microwave, Oven, Refrigerator, Self Cleaning Oven, Smart Appliances, Washer, Wine Cooler
Laundry In Unit
Exterior
Exterior Feature Balcony, Fire Pit, Garden, Gas Grill
Garage Spaces 2.0
Utilities Available Electricity Available, Electricity Connected
View City
Roof Type Unknown
Total Parking Spaces 2
Garage No
Building
Story One
Sewer Public Sewer
Water Public
Level or Stories One
Structure Type Concrete, Stucco
Schools
Elementary Schools Dora Moore
Middle Schools West Leadership
High Schools West
School District Denver 1
Others
Senior Community No
Ownership Individual
Acceptable Financing Cash, Conventional, FHA, Jumbo, VA Loan
Listing Terms Cash, Conventional, FHA, Jumbo, VA Loan
Special Listing Condition None
Pets Description Yes
Read Less Info
Want to know what your home might be worth? Contact us for a FREE valuation!

Our team is ready to help you sell your home for the highest possible price ASAP

© 2024 METROLIST, INC., DBA RECOLORADO® – All Rights Reserved
6455 S. Yosemite St., Suite 500 Greenwood Village, CO 80111 USA
Bought with Keller Williams Preferred Realty

Making real estate fun, simple and stress-free!






