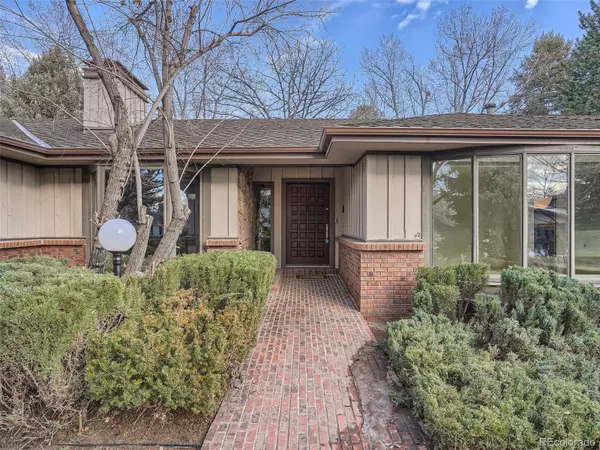$1,930,000
$1,800,000
7.2%For more information regarding the value of a property, please contact us for a free consultation.
5 Beds
4 Baths
4,285 SqFt
SOLD DATE : 03/13/2023
Key Details
Sold Price $1,930,000
Property Type Single Family Home
Sub Type Single Family Residence
Listing Status Sold
Purchase Type For Sale
Square Footage 4,285 sqft
Price per Sqft $450
Subdivision Cherry Hills North
MLS Listing ID 8343035
Sold Date 03/13/23
Style Cottage
Bedrooms 5
Full Baths 2
Half Baths 1
Three Quarter Bath 1
HOA Y/N No
Originating Board recolorado
Year Built 1976
Annual Tax Amount $8,468
Tax Year 2021
Lot Size 0.440 Acres
Acres 0.44
Property Description
Welcome to the refined style of Old Bel-Air and Hollywood when you step through the sky-lit foyer and vaulted Atrium with exposed stone and various foliage. Floor-to-ceiling glass sliding doors along the back of the home invite you through the entryway to explore this rare 5000+ sq foot ranch in established Cherry Hills.
Offered with this exquisitely designed home are a covered back porch in the pool area with abundant seating and entertainment space including a wet bar, fridge and classic drinking fountain. Adjacent to the 40’ x 16’ in-ground pool (electric cover & winter cover included) is an indoor/outdoor sunroom with hot tub surrounded by floor-to-ceiling sliding glass doors that offer an entry/exit to the side yard and interior mudroom with 2-piece bath, washer/dryer, expansive walk-in pantry, laundry room and storage.
Choose to relax, work and play in separate areas that include 3 fireplaces (wood and gas). The timeless character of the home office has custom-built wood cabinetry with a fireplace, sound system and western light, oversized windows and handcrafted shutters. The kitchen cabinets, drawers, pantries and newer dishwasher and Sub-Z fridge/freezer have the same wood finish. The eat-in kitchen offers a unique indoor electric BBQ grill and commercial hood next to the gas cooktop. With so much living and working space, you'll enjoy downtime in your exceptionally large primary bedroom with 5-piece bath, 2 walk-in closets and 2 dressing vanities. The two additional main floor, over-sized bedrooms each have built-in drawers and cabinetry, study desks, walk-in closets and share a large 4-piece bath. In addition to the formal living room, dining room, family room, and 2200+ sq foot finished lower level, you'll stay comfortable year-round with 2 gas-forced air furnaces and 2 hot water tanks.
You must see this home in person. Park in the circular driveway and come inside. This is the address you've been looking for. We'll see you soon!
Location
State CO
County Arapahoe
Rooms
Basement Finished, Partial
Main Level Bedrooms 3
Interior
Interior Features Audio/Video Controls, Built-in Features, Central Vacuum, Eat-in Kitchen, Entrance Foyer, Five Piece Bath, Granite Counters, High Ceilings, Jack & Jill Bathroom, No Stairs, Open Floorplan, Pantry, Primary Suite, Smoke Free, Solid Surface Counters, Sound System, Hot Tub, Synthetic Counters, Utility Sink, Vaulted Ceiling(s), Walk-In Closet(s), Wet Bar
Heating Forced Air
Cooling Central Air
Flooring Carpet, Parquet, Tile, Wood
Fireplaces Number 3
Fireplaces Type Basement, Family Room, Other
Fireplace Y
Appliance Cooktop, Dishwasher, Double Oven, Refrigerator
Exterior
Exterior Feature Private Yard
Garage Asphalt, Oversized
Garage Spaces 3.0
Utilities Available Electricity Connected, Natural Gas Connected
Roof Type Composition
Parking Type Asphalt, Oversized
Total Parking Spaces 3
Garage Yes
Building
Lot Description Level, Many Trees, Sprinklers In Front, Sprinklers In Rear
Story One
Sewer Public Sewer
Water Public
Level or Stories One
Structure Type Frame, Wood Siding
Schools
Elementary Schools Cherry Hills Village
Middle Schools West
High Schools Cherry Creek
School District Cherry Creek 5
Others
Senior Community No
Ownership Corporation/Trust
Acceptable Financing Cash, Conventional
Listing Terms Cash, Conventional
Special Listing Condition None
Read Less Info
Want to know what your home might be worth? Contact us for a FREE valuation!

Our team is ready to help you sell your home for the highest possible price ASAP

© 2024 METROLIST, INC., DBA RECOLORADO® – All Rights Reserved
6455 S. Yosemite St., Suite 500 Greenwood Village, CO 80111 USA
Bought with Compass - Denver

Making real estate fun, simple and stress-free!






