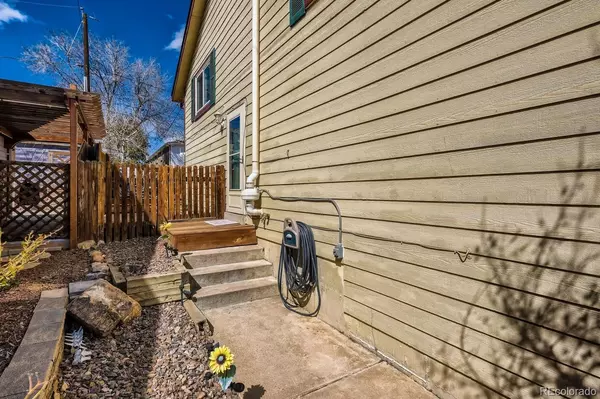$425,000
$399,000
6.5%For more information regarding the value of a property, please contact us for a free consultation.
3 Beds
2 Baths
1,222 SqFt
SOLD DATE : 03/08/2023
Key Details
Sold Price $425,000
Property Type Multi-Family
Sub Type Multi-Family
Listing Status Sold
Purchase Type For Sale
Square Footage 1,222 sqft
Price per Sqft $347
Subdivision Southlawn Gardens
MLS Listing ID 5174573
Sold Date 03/08/23
Style Contemporary
Bedrooms 3
Full Baths 1
Three Quarter Bath 1
HOA Y/N No
Originating Board recolorado
Year Built 1983
Annual Tax Amount $1,630
Tax Year 2021
Lot Size 3,049 Sqft
Acres 0.07
Property Description
Welcome to this charming 3-bedroom, 2-bathroom townhome in the Southlawn Gardens neighborhood. This desirable home sits on a nice size lot with a spacious yard and a 2-car garage. The main floor features a bright and open layout with tall ceilings and modern laminate hardwood flooring throughout. The living room opens up to an upgraded kitchen with white cabinets, a bar, and plenty of storage and space to entertain. Just outside the dining area you’ll find a beautiful over-sized deck and patio overlooking a low maintenance yard making it a perfect place to relax and enjoy the outdoors. This well-maintained home features 2 spacious bedrooms on the main level, and a complete finished basement to be used as a 3rd bedroom or as an additional living space with ample storage and a laundry area. This home boasts further bonus features: no HOA, newer interior paint throughout, newer roof, skylight, water heater, swamp cooler, and a radon mitigation system. In addition, save on electricity with leased solar panels. Ideally located on a quiet street close to parks, shopping, restaurants, and easy access to the highway. Don't miss this incredible opportunity to make this wonderful home yours!
Location
State CO
County Arapahoe
Rooms
Basement Finished
Main Level Bedrooms 2
Interior
Interior Features Ceiling Fan(s), Eat-in Kitchen, Granite Counters, Kitchen Island, Open Floorplan
Heating Active Solar, Baseboard, Electric
Cooling Attic Fan, Evaporative Cooling
Flooring Carpet, Laminate, Tile, Wood
Fireplace N
Appliance Cooktop, Dishwasher, Disposal, Dryer, Microwave, Oven, Refrigerator, Washer
Exterior
Exterior Feature Balcony, Barbecue, Garden, Private Yard, Rain Gutters
Garage Concrete, Storage
Garage Spaces 2.0
Fence Full
Utilities Available Cable Available, Electricity Available, Electricity Connected, Internet Access (Wired), Phone Available
Roof Type Composition
Parking Type Concrete, Storage
Total Parking Spaces 2
Garage Yes
Building
Lot Description Near Public Transit
Story Two
Foundation Concrete Perimeter
Sewer Community Sewer
Water Public
Level or Stories Two
Structure Type Concrete, Frame, Wood Siding
Schools
Elementary Schools Clayton
Middle Schools Englewood
High Schools Englewood
School District Englewood 1
Others
Senior Community No
Ownership Individual
Acceptable Financing 1031 Exchange, Cash, Conventional, FHA, VA Loan
Listing Terms 1031 Exchange, Cash, Conventional, FHA, VA Loan
Special Listing Condition None
Read Less Info
Want to know what your home might be worth? Contact us for a FREE valuation!

Our team is ready to help you sell your home for the highest possible price ASAP

© 2024 METROLIST, INC., DBA RECOLORADO® – All Rights Reserved
6455 S. Yosemite St., Suite 500 Greenwood Village, CO 80111 USA
Bought with Thrive Real Estate Group

Making real estate fun, simple and stress-free!






