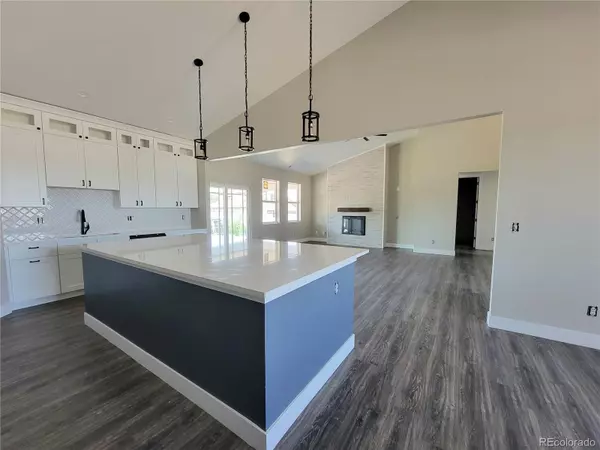$700,000
$725,000
3.4%For more information regarding the value of a property, please contact us for a free consultation.
4 Beds
3 Baths
2,204 SqFt
SOLD DATE : 03/09/2023
Key Details
Sold Price $700,000
Property Type Single Family Home
Sub Type Single Family Residence
Listing Status Sold
Purchase Type For Sale
Square Footage 2,204 sqft
Price per Sqft $317
Subdivision Aristocrat Ranchettes
MLS Listing ID 5394456
Sold Date 03/09/23
Style Traditional
Bedrooms 4
Full Baths 2
Half Baths 1
HOA Y/N No
Abv Grd Liv Area 2,204
Originating Board recolorado
Year Built 2022
Annual Tax Amount $467
Tax Year 2021
Lot Size 1.040 Acres
Acres 1.04
Property Description
$25k Price Improvement! Stunning NEW Modern Farmhouse on 1.04 acres with AG zoning and NO HOA ~ bring the RV, toys, horses, & 4-H critters! Gorgeous finishes throughout. Soaring ceilings & 8 ft doors add to the luxury look. Dreamy farmhouse kitchen with white cabinets with stacked uppers, stainless steel appliances including gas stove & hood, huge island, pantry, & quartz counters flows seamlessly into the huge great room anchored by a cozy fireplace. Eat at the huge island or in the formal dining with enough room for a large farmhouse table. Rugged waterproof vinyl plank floors run through the main living spaces. The luxurious primary suite has a 5 pc primary bath, walk in shower, and huge 8' x 8' walk in closet. 3 additional spacious bedrooms. Bathrooms fabulously upgraded with wood look tile floors, carrera style subway tile wall tiles, double sinks! Watch the sun set over the mountains from the fabulous covered stamped concrete patio. Pella windows! 1 yr Builder and 10 year structural warranty included! Additional detached garage. Corner lot provides easy access for pull throughs for RVs or large trucks. New septic. Not on well, water provided through community water district. Fully fenced with high privacy fence. Close to grocery, schools, recreation center, library and restaurants.
Location
State CO
County Weld
Zoning AG
Rooms
Main Level Bedrooms 4
Interior
Interior Features Ceiling Fan(s), Entrance Foyer, Five Piece Bath, High Ceilings, Kitchen Island, No Stairs, Open Floorplan, Pantry, Quartz Counters, Smoke Free, Utility Sink, Vaulted Ceiling(s), Walk-In Closet(s)
Heating Forced Air, Propane
Cooling Central Air
Flooring Carpet, Tile, Vinyl
Fireplaces Number 1
Fireplaces Type Electric, Great Room
Fireplace Y
Appliance Dishwasher, Disposal, Microwave, Range, Range Hood
Exterior
Parking Features Concrete, Dry Walled, Finished
Garage Spaces 3.0
Fence Full
Utilities Available Electricity Connected, Internet Access (Wired), Propane
Roof Type Composition
Total Parking Spaces 4
Garage Yes
Building
Lot Description Corner Lot, Level
Foundation Slab
Sewer Septic Tank
Water Public
Level or Stories One
Structure Type Frame, Stone, Stucco
Schools
Elementary Schools Twombly
Middle Schools Fort Lupton
High Schools Fort Lupton
School District Weld County Re-8
Others
Senior Community No
Ownership Builder
Acceptable Financing Cash, Conventional, FHA, VA Loan
Listing Terms Cash, Conventional, FHA, VA Loan
Special Listing Condition None
Read Less Info
Want to know what your home might be worth? Contact us for a FREE valuation!

Our team is ready to help you sell your home for the highest possible price ASAP

© 2024 METROLIST, INC., DBA RECOLORADO® – All Rights Reserved
6455 S. Yosemite St., Suite 500 Greenwood Village, CO 80111 USA
Bought with Keller Williams Realty LLC

Making real estate fun, simple and stress-free!






