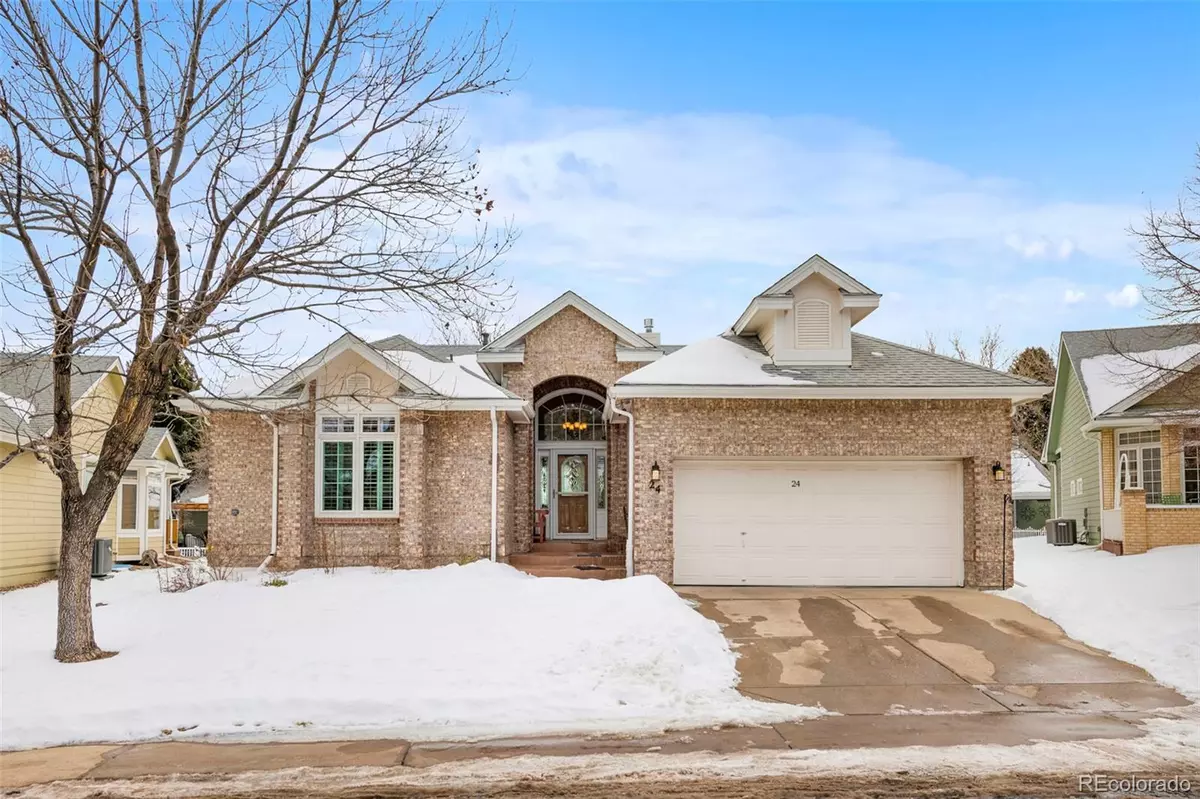$725,000
$725,000
For more information regarding the value of a property, please contact us for a free consultation.
2 Beds
3 Baths
2,623 SqFt
SOLD DATE : 03/08/2023
Key Details
Sold Price $725,000
Property Type Single Family Home
Sub Type Single Family Residence
Listing Status Sold
Purchase Type For Sale
Square Footage 2,623 sqft
Price per Sqft $276
Subdivision Gleneagles Village
MLS Listing ID 3490466
Sold Date 03/08/23
Style Contemporary
Bedrooms 2
Full Baths 1
Three Quarter Bath 2
Condo Fees $411
HOA Fees $411/mo
HOA Y/N Yes
Originating Board recolorado
Year Built 1993
Annual Tax Amount $3,422
Tax Year 2021
Lot Size 5,662 Sqft
Acres 0.13
Property Description
THIS IS A MUST SEE PROPERTY! Move-in ready ranch in highly sought after Gleneagles Village. Premier gated, 55+ community surrounded by The Links Golf Course! Outstanding location at the end of a cul-de-sac! Gleneagles Village features an outdoor pool at the exclusive community center where residents can get together to socialize, play games/cards, and enjoy many events and activities throughout the year. Your HOA fee also includes exterior maintenance of your home and roof as well as maintenance of common areas including landscaping (lawn, trees, shrubs), roads, drives and painting. The main floor features hardwood floors, new carpet in the bedrooms and on the basement stairs, and solid core wood doors. Most windows have plantation shutters. The kitchen was upgraded with new cabinetry, granite countertops, and some appliances. A sliding glass door leads to the large deck (partially covered) and the perfect place to enjoy your morning coffee or your favorite adult beverage in the evening. Entertain your guests at dinner time in the formal dining room. The large living room with a cathedral ceiling has access to the open deck. You can enjoy a cozy fire in the gas log, stacked stone fireplace. There's also room for a large screen TV for the movie or sports enthusiast. The primary bedroom suite has a bay window that looks out on the greenbelt. The primary bath has a double sink vanity with granite countertops and a walk-in shower. The second main floor bedroom can be used as a combo guest room/office. Enjoy the bonus of 900 square feet of professionally finished basement space. A large family room area has wall closets for additional storage. Need a third bedroom, one could be easily and inexpensively added. The basement also has a 3/4 bath and semi-finished 13'2X9'9 room which is drywalled ~ just add carpet and drywall texture and paint for a flex room of many uses ~ you decide! If you are ready to make a move, check this one out! IT WON'T LAST LONG, SO DON'T WAIT!!
Location
State CO
County Douglas
Zoning PDU
Rooms
Basement Crawl Space, Finished, Interior Entry, Partial, Sump Pump
Main Level Bedrooms 2
Interior
Interior Features Breakfast Nook, Entrance Foyer, Granite Counters, High Ceilings, Kitchen Island, Primary Suite, Smoke Free, Utility Sink, Vaulted Ceiling(s), Walk-In Closet(s)
Heating Forced Air, Natural Gas
Cooling Central Air
Flooring Carpet, Tile, Wood
Fireplaces Number 1
Fireplaces Type Gas Log, Living Room
Fireplace Y
Appliance Dishwasher, Disposal, Double Oven, Dryer, Gas Water Heater, Humidifier, Range, Range Hood, Refrigerator, Self Cleaning Oven, Sump Pump, Washer
Laundry In Unit
Exterior
Exterior Feature Rain Gutters
Garage Concrete, Dry Walled, Insulated Garage, Lighted
Garage Spaces 2.0
Utilities Available Cable Available, Electricity Connected, Natural Gas Connected, Phone Available
Roof Type Composition
Parking Type Concrete, Dry Walled, Insulated Garage, Lighted
Total Parking Spaces 2
Garage Yes
Building
Lot Description Cul-De-Sac, Greenbelt
Story One
Foundation Concrete Perimeter
Sewer Public Sewer
Water Public
Level or Stories One
Structure Type Brick, Wood Siding
Schools
Elementary Schools Fox Creek
Middle Schools Cresthill
High Schools Highlands Ranch
School District Douglas Re-1
Others
Senior Community Yes
Ownership Corporation/Trust
Acceptable Financing Cash, Conventional
Listing Terms Cash, Conventional
Special Listing Condition None
Pets Description Cats OK, Dogs OK
Read Less Info
Want to know what your home might be worth? Contact us for a FREE valuation!

Our team is ready to help you sell your home for the highest possible price ASAP

© 2024 METROLIST, INC., DBA RECOLORADO® – All Rights Reserved
6455 S. Yosemite St., Suite 500 Greenwood Village, CO 80111 USA
Bought with INTEGRITY REAL ESTATE GROUP

Making real estate fun, simple and stress-free!






