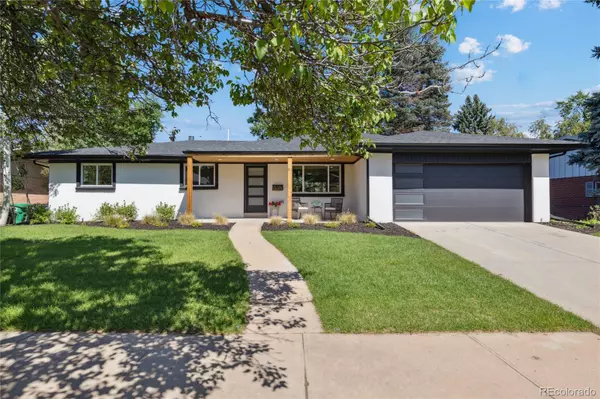$1,420,000
$1,395,000
1.8%For more information regarding the value of a property, please contact us for a free consultation.
4 Beds
3 Baths
2,667 SqFt
SOLD DATE : 03/08/2023
Key Details
Sold Price $1,420,000
Property Type Single Family Home
Sub Type Single Family Residence
Listing Status Sold
Purchase Type For Sale
Square Footage 2,667 sqft
Price per Sqft $532
Subdivision Wellshire
MLS Listing ID 9566453
Sold Date 03/08/23
Style A-Frame
Bedrooms 4
Full Baths 1
Three Quarter Bath 2
HOA Y/N No
Originating Board recolorado
Year Built 1958
Annual Tax Amount $3,169
Tax Year 2021
Lot Size 8,276 Sqft
Acres 0.19
Property Description
Phenomenal million dollar remodel on this four bed, three bath masterpiece in the ultra desirable Wellshire Neighborhood rated the #1 neighborhood to live in Denver by 5280 Magazine! Upon entry, the harmonious open floor plan welcomes you with natural light from the charming backyard. The gorgeous wide-plank engineered hardwood floors run throughout the dining room, breakfast nook and completely remodeled chef’s kitchen. The Calacatta Quartz waterfall countertops pours over the nine foot custom island and even makes its way across the backsplash behind the custom soft close cabinets, luxury ZLINE stainless steel appliances, and brand-new fixtures and finishes! The expansive master suite boasts a spacious walk-in closet, and an incredible 5-piece bathroom with a double vanity, standalone tub, and large tile shower with rain shower fixtures. The finished basement offers two oversized bedrooms, generous room for entertaining, and a custom wet-bar. Additionally, all major systems have been replaced including a new roof, new high-efficiency furnace, new tankless hot water heater, new central A/C, new rain gutters, new windows throughout, new garage door, and brand-new white stucco on the exterior of the home. Come see the pride put into this freshly redesigned home by J&R Homes that sits 0.2 miles from top rated Slavens Elementary School! Schedule your showing today and/or take the Zillow 3D Tour from the comfort of your own home.
Location
State CO
County Denver
Zoning S-SU-F
Rooms
Basement Finished
Main Level Bedrooms 2
Interior
Interior Features Five Piece Bath, Kitchen Island, Open Floorplan, Primary Suite, Quartz Counters, Smoke Free, Walk-In Closet(s), Wet Bar
Heating Forced Air
Cooling Central Air
Fireplace Y
Appliance Dishwasher, Microwave, Oven, Range, Range Hood, Refrigerator, Tankless Water Heater, Wine Cooler
Exterior
Exterior Feature Lighting, Private Yard, Rain Gutters
Garage Concrete
Garage Spaces 2.0
Fence Full
Utilities Available Cable Available, Electricity Connected, Natural Gas Connected, Phone Connected
Roof Type Architecural Shingle
Parking Type Concrete
Total Parking Spaces 2
Garage Yes
Building
Lot Description Landscaped, Sprinklers In Front, Sprinklers In Rear
Story One
Foundation Concrete Perimeter
Sewer Public Sewer
Water Public
Level or Stories One
Structure Type Brick, Stucco
Schools
Elementary Schools Slavens E-8
Middle Schools Merrill
High Schools Thomas Jefferson
School District Denver 1
Others
Senior Community No
Ownership Corporation/Trust
Acceptable Financing 1031 Exchange, Cash, Conventional, Jumbo, VA Loan
Listing Terms 1031 Exchange, Cash, Conventional, Jumbo, VA Loan
Special Listing Condition None
Read Less Info
Want to know what your home might be worth? Contact us for a FREE valuation!

Our team is ready to help you sell your home for the highest possible price ASAP

© 2024 METROLIST, INC., DBA RECOLORADO® – All Rights Reserved
6455 S. Yosemite St., Suite 500 Greenwood Village, CO 80111 USA
Bought with Compass - Denver

Making real estate fun, simple and stress-free!






