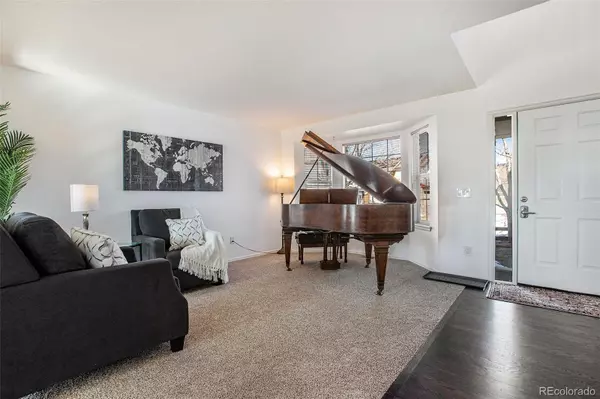$852,500
$824,900
3.3%For more information regarding the value of a property, please contact us for a free consultation.
5 Beds
4 Baths
3,712 SqFt
SOLD DATE : 03/03/2023
Key Details
Sold Price $852,500
Property Type Single Family Home
Sub Type Single Family Residence
Listing Status Sold
Purchase Type For Sale
Square Footage 3,712 sqft
Price per Sqft $229
Subdivision Highlands Ranch Westridge
MLS Listing ID 9909950
Sold Date 03/03/23
Style Traditional
Bedrooms 5
Full Baths 3
Half Baths 1
Condo Fees $165
HOA Fees $55/qua
HOA Y/N Yes
Originating Board recolorado
Year Built 1999
Annual Tax Amount $4,118
Tax Year 2021
Lot Size 9,583 Sqft
Acres 0.22
Property Description
OPEN SPACE! Gorgeous 5 bedroom, house on cul-de-sac in Highlands Ranch, a rare find! Light, bright, spacious updated home with great mountain views. At the end of a cul-de-sac with easy access to the trails, leading to Foothills Park and Westridge recreation center. Eldorado Elementary, Ranch View Middle School and Thunderridge High School are all within walking distance. The main floor is open and airy, yet warm and inviting.The living room and dining area are on the main level, with a new window capturing the mountain views. The spacious kitchen has all newer black stainless steel Samsung appliances, pantry, large one bowl composite sink and rich hardwood floors . An inviting family room with vaulted ceiling, built in nook and a gas log fireplace. The main level also has a office/study and half bath. There is a spacious 3 car finished garage with built ins, work bench and slat wall panels for hanging storage. Proceeding upstairs, you enter your private master bedroom and en suite bath. A total of four bedrooms are upstairs. Laundry is off the master bedroom landing. In the lower level, you find a large finished flex space, workout area, a large bedroom and bath. The large unfinished furnace room has plenty of space for storage. The yard has abundant gardening options with raised beds. The back yard property hosts perennial bee and butterfly garden, three apple trees, pear and peach trees. As well as a Red Maple and aspen. All information to be verified by buyers agent.
Recent updates include: Carpet, paint, garage finished with built ins, hardwood floors refinished, lighting updates, electric updates, hotwater heater, disposal, new sinks, faucets, fans and so much more.
Location
State CO
County Douglas
Zoning PDU
Rooms
Basement Bath/Stubbed, Daylight, Finished, Unfinished
Interior
Interior Features Ceiling Fan(s), Eat-in Kitchen, Five Piece Bath, High Ceilings, Kitchen Island, Open Floorplan, Vaulted Ceiling(s), Walk-In Closet(s)
Heating Forced Air
Cooling Central Air
Flooring Carpet, Tile, Wood
Fireplaces Type Family Room, Gas
Fireplace N
Appliance Convection Oven, Dishwasher, Disposal, Dryer, Gas Water Heater, Microwave, Range, Refrigerator, Washer
Laundry Laundry Closet
Exterior
Exterior Feature Garden, Gas Grill, Private Yard, Rain Gutters
Garage Concrete, Dry Walled, Finished
Garage Spaces 3.0
Fence Full
Utilities Available Cable Available, Electricity Connected, Natural Gas Connected
View Meadow, Mountain(s)
Roof Type Composition
Parking Type Concrete, Dry Walled, Finished
Total Parking Spaces 3
Garage Yes
Building
Lot Description Cul-De-Sac, Open Space
Story Two
Sewer Public Sewer
Water Public
Level or Stories Two
Structure Type Brick, Frame
Schools
Elementary Schools Eldorado
Middle Schools Ranch View
High Schools Thunderridge
School District Douglas Re-1
Others
Senior Community No
Ownership Agent Owner
Acceptable Financing 1031 Exchange, Cash, Conventional, FHA
Listing Terms 1031 Exchange, Cash, Conventional, FHA
Special Listing Condition None
Read Less Info
Want to know what your home might be worth? Contact us for a FREE valuation!

Our team is ready to help you sell your home for the highest possible price ASAP

© 2024 METROLIST, INC., DBA RECOLORADO® – All Rights Reserved
6455 S. Yosemite St., Suite 500 Greenwood Village, CO 80111 USA
Bought with Gather Realty

Making real estate fun, simple and stress-free!






