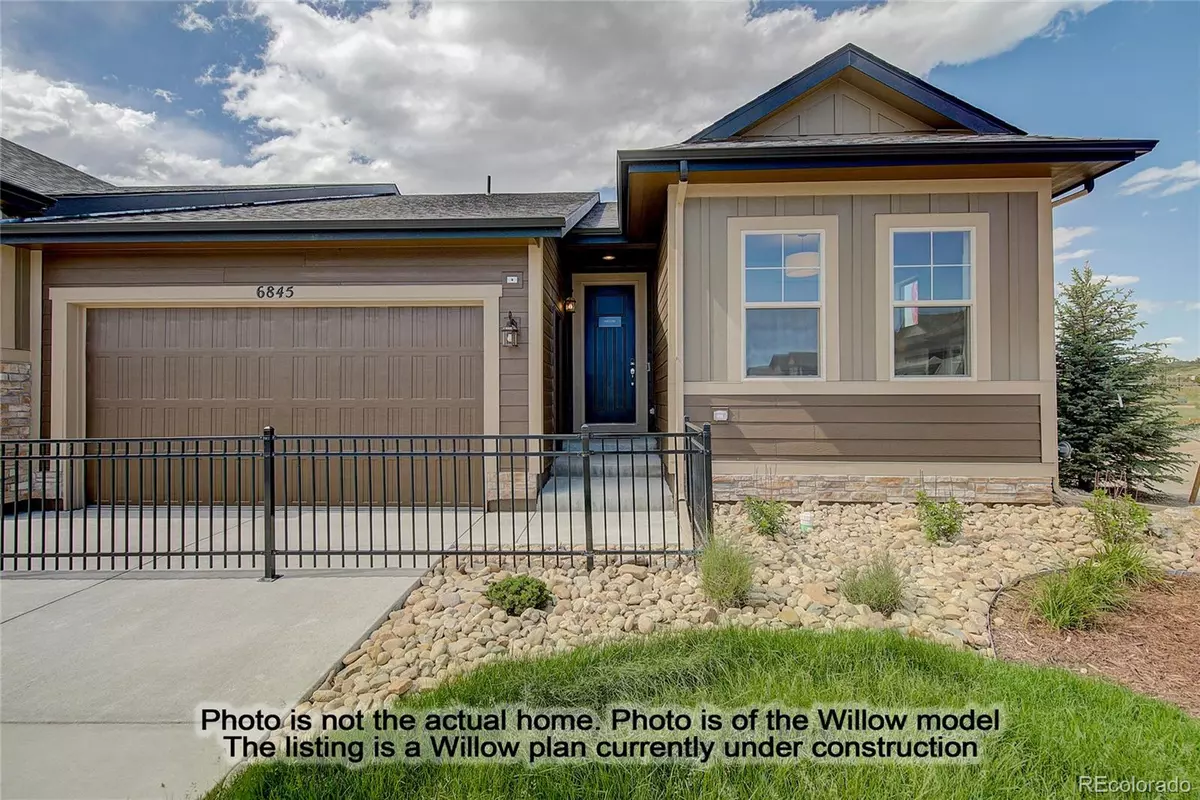$665,603
$665,603
For more information regarding the value of a property, please contact us for a free consultation.
3 Beds
3 Baths
2,508 SqFt
SOLD DATE : 02/28/2023
Key Details
Sold Price $665,603
Property Type Multi-Family
Sub Type Multi-Family
Listing Status Sold
Purchase Type For Sale
Square Footage 2,508 sqft
Price per Sqft $265
Subdivision Lincoln Creek Village
MLS Listing ID 7181176
Sold Date 02/28/23
Style Urban Contemporary
Bedrooms 3
Full Baths 2
Three Quarter Bath 1
Condo Fees $60
HOA Fees $20/qua
HOA Y/N Yes
Originating Board recolorado
Year Built 2022
Tax Year 2022
Lot Size 4,791 Sqft
Acres 0.11
Property Description
**BRAND NEW Low Maintenance RANCH w/FINISHED BASEMENT! Features Include: Warm Tones with Black Accents* Bright & Open GREAT ROOM*Gorgeous Gourmet Kitchen with a CANOPY Hood and Stainless Steel Appliances with an Upgraded Gas Range, Quartz Countertops, Lancaster Maple Cabinets with a Premium White Icing Finish *Under Counter Microwave*Vaulted Ceilings in Great Room & Dining Room* WPC Hardwood Extended on the Main Level*Elegant Handrails w/Painted Square Wood Balusters*Gas Fireplace in Great Room*Full yard Landscape included* Approx. 6 Minutes to Historic Main Street Shops & Eateries and about 15 Minutes To DTC! Photos are representative of Willow model and may not be of actual home which is under construction. Images may be a combination of actual construction, model home images and computer-generated images and may not represent the actual finishes. Estimated Delivery Date is Early 2023. Taxes Not Yet Assessed. Property currently under construction.
Location
State CO
County Douglas
Rooms
Basement Finished
Main Level Bedrooms 2
Interior
Interior Features Eat-in Kitchen, Entrance Foyer, Kitchen Island, Open Floorplan, Pantry, Primary Suite, Vaulted Ceiling(s), Walk-In Closet(s)
Heating Forced Air
Cooling None
Flooring Carpet, Tile
Fireplaces Number 1
Fireplaces Type Gas, Great Room
Fireplace Y
Appliance Dishwasher, Disposal, Microwave, Oven
Exterior
Exterior Feature Rain Gutters
Garage Concrete, Oversized
Garage Spaces 2.0
Utilities Available Cable Available, Electricity Connected, Natural Gas Connected
Roof Type Composition
Parking Type Concrete, Oversized
Total Parking Spaces 2
Garage Yes
Building
Lot Description Landscaped, Master Planned
Story One
Foundation Slab
Sewer Public Sewer
Water Public
Level or Stories One
Structure Type Cement Siding, Frame, Stone
Schools
Elementary Schools Pine Lane Prim/Inter
Middle Schools Sierra
High Schools Chaparral
School District Douglas Re-1
Others
Senior Community No
Ownership Builder
Acceptable Financing Cash, Conventional, FHA, Jumbo, VA Loan
Listing Terms Cash, Conventional, FHA, Jumbo, VA Loan
Special Listing Condition None
Read Less Info
Want to know what your home might be worth? Contact us for a FREE valuation!

Our team is ready to help you sell your home for the highest possible price ASAP

© 2024 METROLIST, INC., DBA RECOLORADO® – All Rights Reserved
6455 S. Yosemite St., Suite 500 Greenwood Village, CO 80111 USA
Bought with NON MLS PARTICIPANT

Making real estate fun, simple and stress-free!






