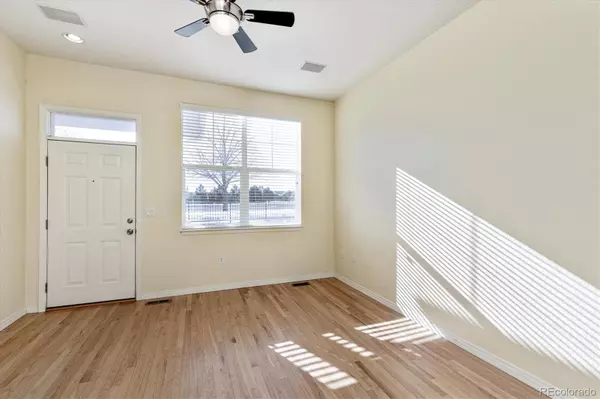$365,000
$375,000
2.7%For more information regarding the value of a property, please contact us for a free consultation.
2 Beds
2 Baths
1,376 SqFt
SOLD DATE : 02/28/2023
Key Details
Sold Price $365,000
Property Type Condo
Sub Type Condominium
Listing Status Sold
Purchase Type For Sale
Square Footage 1,376 sqft
Price per Sqft $265
Subdivision Highlands At Stonegate
MLS Listing ID 5763981
Sold Date 02/28/23
Bedrooms 2
Full Baths 2
Condo Fees $445
HOA Fees $445/mo
HOA Y/N Yes
Originating Board recolorado
Year Built 2005
Annual Tax Amount $2,825
Tax Year 2021
Property Description
Priced for immediate sale, this is the place you've been looking for! Welcome home. Featuring over 1,300 square feet, a spacious 2-car tandem garage, 2 bedrooms and 2 full baths, this immaculate home is open, light and bright. The lower level features an unfinished area perfect for a 3rd bedroom/bathroom, head up the stairs to find an open kitchen with covered deck. The main level flows well into the family room, eating area and 1/2 bath. Upstairs features in unit laundry and 2 spacious bedrooms - each with its own bathroom...A perfect roommate setup. Located in the Stonegate community, this is really the place to be for A+ schools, plenty of trails nearby, 3 community pools for Summertime fun and lots of shopping nearby. Minutes to DTC and DIA, the location is second to none. Move right in to this amazing home, but you better hurry for your opportunity as it is priced well! Identical comparable units have sold over $400K in the last year.
Location
State CO
County Douglas
Rooms
Basement Unfinished
Interior
Interior Features Breakfast Nook, Ceiling Fan(s), High Ceilings, High Speed Internet, Laminate Counters, Open Floorplan, Pantry, Smoke Free, Solid Surface Counters, Vaulted Ceiling(s), Walk-In Closet(s)
Heating Forced Air, Natural Gas
Cooling Central Air
Flooring Carpet, Vinyl, Wood
Fireplaces Number 1
Fireplaces Type Family Room, Gas Log
Fireplace Y
Appliance Cooktop, Dishwasher, Disposal, Microwave, Oven, Refrigerator, Self Cleaning Oven, Washer
Laundry In Unit
Exterior
Exterior Feature Balcony
Garage Spaces 2.0
Roof Type Composition
Total Parking Spaces 2
Garage Yes
Building
Story Three Or More
Sewer Public Sewer
Level or Stories Three Or More
Structure Type Frame, Rock
Schools
Elementary Schools Mammoth Heights
Middle Schools Sierra
High Schools Chaparral
School District Douglas Re-1
Others
Senior Community No
Ownership Estate
Acceptable Financing Cash, Conventional, VA Loan
Listing Terms Cash, Conventional, VA Loan
Special Listing Condition None
Pets Description Cats OK, Dogs OK
Read Less Info
Want to know what your home might be worth? Contact us for a FREE valuation!

Our team is ready to help you sell your home for the highest possible price ASAP

© 2024 METROLIST, INC., DBA RECOLORADO® – All Rights Reserved
6455 S. Yosemite St., Suite 500 Greenwood Village, CO 80111 USA
Bought with MB Liberty Associates LLC

Making real estate fun, simple and stress-free!






