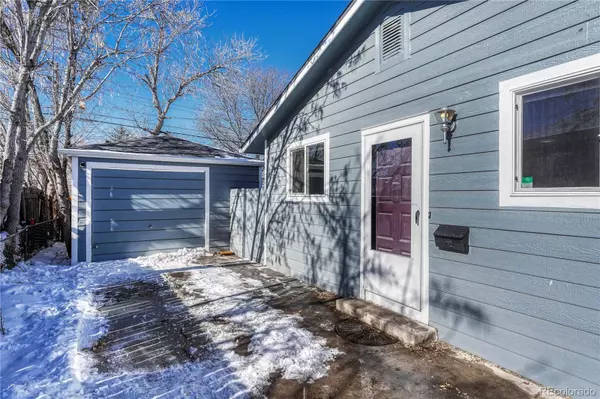$370,000
$359,900
2.8%For more information regarding the value of a property, please contact us for a free consultation.
2 Beds
1 Bath
864 SqFt
SOLD DATE : 02/28/2023
Key Details
Sold Price $370,000
Property Type Single Family Home
Sub Type Single Family Residence
Listing Status Sold
Purchase Type For Sale
Square Footage 864 sqft
Price per Sqft $428
Subdivision Burns Aurora
MLS Listing ID 6912468
Sold Date 02/28/23
Style Traditional
Bedrooms 2
Full Baths 1
HOA Y/N No
Originating Board recolorado
Year Built 1954
Annual Tax Amount $2,199
Tax Year 2021
Lot Size 5,662 Sqft
Acres 0.13
Property Description
A truly beautiful Updated Home in the Burns Subdivision with open floor plan, huge granite kitchen island with under-sink, backsplash, gas stove and stainless steel appliances. Gorgeous Traffic Master Reclaimed Oak laminate flooring throughout. Newer windows (2019), newer bedrooms & bathroom doors(2019). Newer ceiling fans, can lights and modern kitchen lighting all in stalled in 2019!Newer A/C (2020), completely re-done bathroom tiles with newer vanity, sink , newer bathtub and faucets. Newer roof, newer gutters, newer siding with fresh exterior paint all completed in 2019. Detached over-sized one car garage, nice size fenced backyard that was installed in 2020. Extended driveway for 3+ cars, big front yard. This home is Move in ready!! Within close proximity to I-70, I-225, DIA, Anschutz Medical Campus, public transportation, Light-Rail, parks, minutes away from University Of Colorado Hospital. Lots of new development all around including restaurants and shops.
Location
State CO
County Arapahoe
Zoning Res
Rooms
Basement Crawl Space
Main Level Bedrooms 2
Interior
Interior Features Breakfast Nook, Ceiling Fan(s), Entrance Foyer, Granite Counters, No Stairs, Open Floorplan
Heating Forced Air
Cooling Air Conditioning-Room, Central Air
Flooring Laminate
Fireplace N
Appliance Dishwasher, Disposal, Dryer, Gas Water Heater, Microwave, Oven, Range, Refrigerator, Washer
Laundry In Unit, Laundry Closet
Exterior
Exterior Feature Private Yard, Rain Gutters
Garage Concrete
Garage Spaces 1.0
Fence Full
Utilities Available Cable Available, Electricity Available, Internet Access (Wired), Natural Gas Connected
Roof Type Composition
Parking Type Concrete
Total Parking Spaces 3
Garage No
Building
Lot Description Level
Story One
Sewer Public Sewer
Water Public
Level or Stories One
Structure Type Frame, Wood Siding
Schools
Elementary Schools Peoria
Middle Schools South
High Schools Aurora Central
School District Adams-Arapahoe 28J
Others
Senior Community No
Ownership Individual
Acceptable Financing 1031 Exchange, Cash, Conventional, FHA, VA Loan
Listing Terms 1031 Exchange, Cash, Conventional, FHA, VA Loan
Special Listing Condition None
Read Less Info
Want to know what your home might be worth? Contact us for a FREE valuation!

Our team is ready to help you sell your home for the highest possible price ASAP

© 2024 METROLIST, INC., DBA RECOLORADO® – All Rights Reserved
6455 S. Yosemite St., Suite 500 Greenwood Village, CO 80111 USA
Bought with Start Real Estate

Making real estate fun, simple and stress-free!






