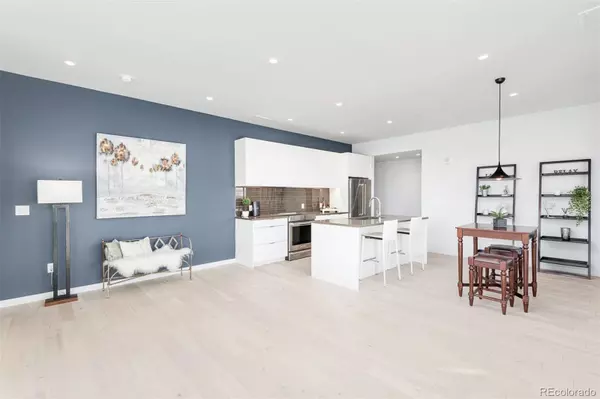$644,000
$644,000
For more information regarding the value of a property, please contact us for a free consultation.
2 Beds
2 Baths
1,015 SqFt
SOLD DATE : 02/21/2023
Key Details
Sold Price $644,000
Property Type Condo
Sub Type Condominium
Listing Status Sold
Purchase Type For Sale
Square Footage 1,015 sqft
Price per Sqft $634
Subdivision Capitol Hill
MLS Listing ID 1630016
Sold Date 02/21/23
Style Urban Contemporary
Bedrooms 2
Full Baths 1
Three Quarter Bath 1
Condo Fees $376
HOA Fees $376/mo
HOA Y/N Yes
Originating Board recolorado
Year Built 2017
Annual Tax Amount $2,545
Tax Year 2021
Property Description
Contemporary composure unfolds throughout this Capitol Hill residence. Poised in a corner placement in Ogden Flats, this retreat beams w/ stunning views of the Downtown Denver skyline. Hardwood flooring extends throughout an open floorplan as large windows draw in natural light. An eat-in kitchen is impressive w/ a center island, stainless steel appliances and quartz slab countertops. Sliding glass doors in a living area open to a private patio promoting seamless indoor-outdoor flow. Rest and relaxation await in a primary suite w/ a spa-like bath boasting dual vanities w/ modern lighting and a glass walk-in shower. Ample storage is found in a walk-in closet w/ custom built-ins. A secondary bedroom and bath afford privacy to guests while a laundry area is an added convenience. Coveted amenities in this secured and dog-friendly building include a common area rooftop deck and two parking spaces in a heated garage. An ideal location offers proximity to dining, shopping and Cheesman Park.
Location
State CO
County Denver
Zoning G-MU-5
Rooms
Main Level Bedrooms 2
Interior
Interior Features Eat-in Kitchen, Kitchen Island, No Stairs, Open Floorplan, Primary Suite, Quartz Counters, Smart Thermostat, Walk-In Closet(s)
Heating Forced Air, Natural Gas
Cooling Central Air
Flooring Carpet, Tile, Wood
Fireplace N
Appliance Dishwasher, Disposal, Dryer, Microwave, Range, Refrigerator, Washer
Laundry In Unit
Exterior
Garage Heated Garage
Garage Spaces 2.0
Utilities Available Cable Available, Electricity Connected, Internet Access (Wired), Natural Gas Connected, Phone Available
View City
Roof Type Rolled/Hot Mop
Parking Type Heated Garage
Total Parking Spaces 2
Garage No
Building
Story One
Sewer Public Sewer
Water Public
Level or Stories One
Structure Type Brick, Frame, Metal Siding
Schools
Elementary Schools Dora Moore
Middle Schools Morey
High Schools East
School District Denver 1
Others
Senior Community No
Ownership Individual
Acceptable Financing Cash, Conventional, Other
Listing Terms Cash, Conventional, Other
Special Listing Condition None
Read Less Info
Want to know what your home might be worth? Contact us for a FREE valuation!

Our team is ready to help you sell your home for the highest possible price ASAP

© 2024 METROLIST, INC., DBA RECOLORADO® – All Rights Reserved
6455 S. Yosemite St., Suite 500 Greenwood Village, CO 80111 USA
Bought with Coldwell Banker Global Luxury Denver

Making real estate fun, simple and stress-free!






