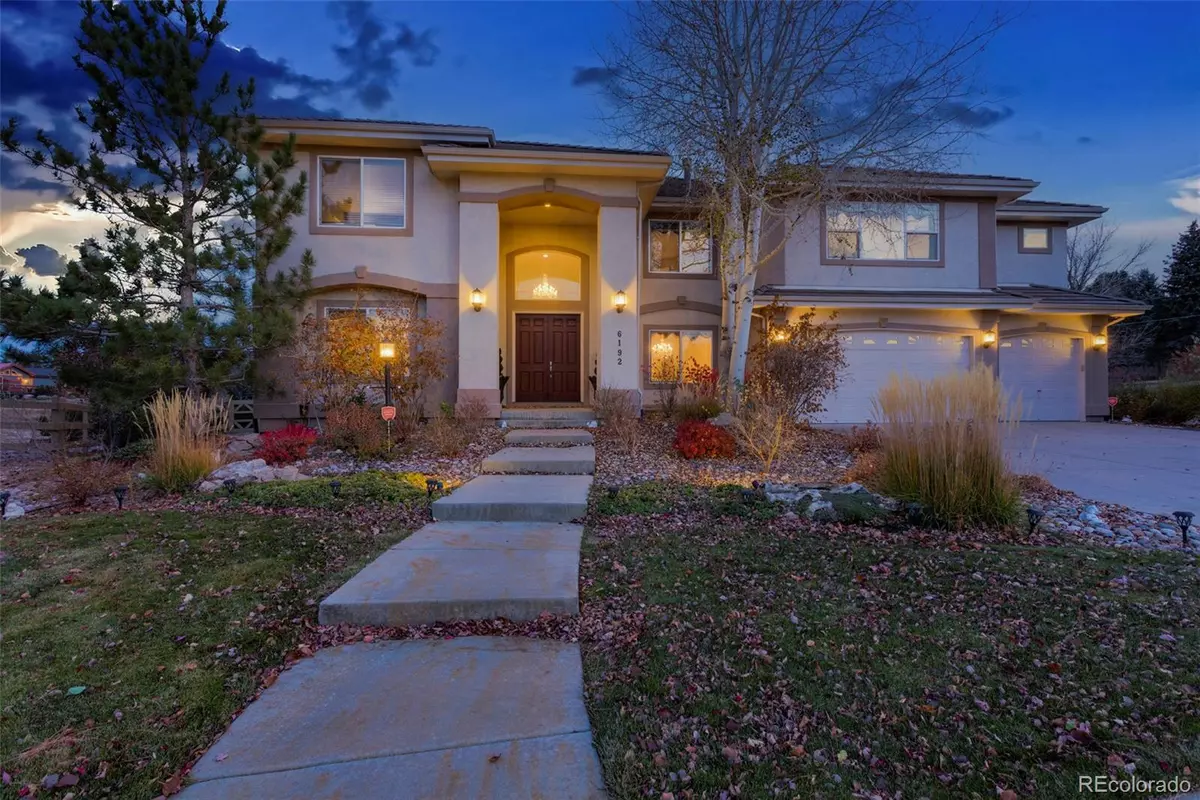$1,350,000
$1,375,000
1.8%For more information regarding the value of a property, please contact us for a free consultation.
5 Beds
6 Baths
7,610 SqFt
SOLD DATE : 02/22/2023
Key Details
Sold Price $1,350,000
Property Type Single Family Home
Sub Type Single Family Residence
Listing Status Sold
Purchase Type For Sale
Square Footage 7,610 sqft
Price per Sqft $177
Subdivision Piney Creek Village
MLS Listing ID 3518546
Sold Date 02/22/23
Style Contemporary
Bedrooms 5
Full Baths 5
Half Baths 1
Condo Fees $485
HOA Fees $40
HOA Y/N Yes
Originating Board recolorado
Year Built 2004
Annual Tax Amount $7,494
Tax Year 2021
Lot Size 0.470 Acres
Acres 0.47
Property Description
Luxury finishes will impress as you enter this sprawling home by Golden Design. Beyond the foyer, the impressive main floor features vaulted ceilings, a floating "Hollywood" staircase and newly finished hardwood floors, all brightly illuminated by an impressive wall of windows. French doors open to the private office across from an elegant formal dining room, with a tray ceiling and designer chandelier. An inviting formal living room with fireplace will offer a warm greeting. The gourmet kitchen with solid granite surfaces, central island and stainless steel appliances, flows seamlessly to the adjacent breakfast nook. Steps away you can see the great family room with natural light, butler pantry, impressive ceilings and another fireplace. This is a perfect house for entertaining as you access the large deck with natural gas grill and built-in hot tub. Notice the professionally landscaped yard and trampoline that backs to 2-5 acre spacious lots, creating a unique surrounding for your retreat. The upstairs main suite features a sitting room with bar, large bedroom with an updated main bath/shower next to a walk-in closet larger than some bedrooms! With two more bedroom suites and another guest room suite separated by an elegant landing and walkway, your privacy and comfort is assured. A second flight of stairs leads all the way down to fully finished basement. As you enter, notice the included pool table, deep window wells, another bedroom, full bathroom and exercise room. As you turn the corner, a great entertainment area with a bar greets you, with a hidden wine cellar behind the adjacent utility room. You'll find lots of storage here too. As you leave, notice the cherubs on the wall...check out what they're hiding! Located on one of the prime corner, shielded cul-de-sac lots, this home has over 20,000sf of mature landscaping and is close to Regis HS, convenient shopping and Cherry Creek State Park. Broker discloses ownership interest.
Location
State CO
County Arapahoe
Rooms
Basement Finished
Interior
Interior Features Breakfast Nook, Built-in Features, Five Piece Bath, Granite Counters, High Ceilings, High Speed Internet, Kitchen Island, Open Floorplan, Pantry, Primary Suite, Smoke Free, Hot Tub, Tile Counters, Utility Sink, Vaulted Ceiling(s), Walk-In Closet(s), Wet Bar
Heating Forced Air
Cooling Central Air
Flooring Carpet, Laminate, Tile, Wood
Fireplaces Number 3
Fireplaces Type Family Room, Living Room, Primary Bedroom
Equipment Air Purifier
Fireplace Y
Appliance Bar Fridge, Convection Oven, Cooktop, Dishwasher, Disposal, Double Oven, Down Draft, Dryer, Gas Water Heater, Microwave, Refrigerator, Self Cleaning Oven, Sump Pump, Washer
Laundry Laundry Closet
Exterior
Exterior Feature Gas Grill, Gas Valve, Lighting, Private Yard, Rain Gutters, Spa/Hot Tub
Garage Concrete, Dry Walled, Exterior Access Door, Finished, Insulated Garage, Lighted, Oversized
Garage Spaces 3.0
Fence Full
Utilities Available Cable Available, Electricity Connected, Internet Access (Wired), Natural Gas Connected, Phone Connected
Roof Type Concrete
Parking Type Concrete, Dry Walled, Exterior Access Door, Finished, Insulated Garage, Lighted, Oversized
Total Parking Spaces 3
Garage Yes
Building
Lot Description Corner Lot, Cul-De-Sac, Level, Many Trees, Sprinklers In Front, Sprinklers In Rear
Story Two
Foundation Concrete Perimeter, Structural
Sewer Public Sewer
Water Public
Level or Stories Two
Structure Type Concrete, Frame, Stucco
Schools
Elementary Schools Indian Ridge
Middle Schools Laredo
High Schools Smoky Hill
School District Cherry Creek 5
Others
Senior Community No
Ownership Agent Owner
Acceptable Financing Cash, Conventional
Listing Terms Cash, Conventional
Special Listing Condition None
Pets Description Cats OK, Dogs OK, Number Limit, Size Limit
Read Less Info
Want to know what your home might be worth? Contact us for a FREE valuation!

Our team is ready to help you sell your home for the highest possible price ASAP

© 2024 METROLIST, INC., DBA RECOLORADO® – All Rights Reserved
6455 S. Yosemite St., Suite 500 Greenwood Village, CO 80111 USA
Bought with HomeSmart

Making real estate fun, simple and stress-free!






