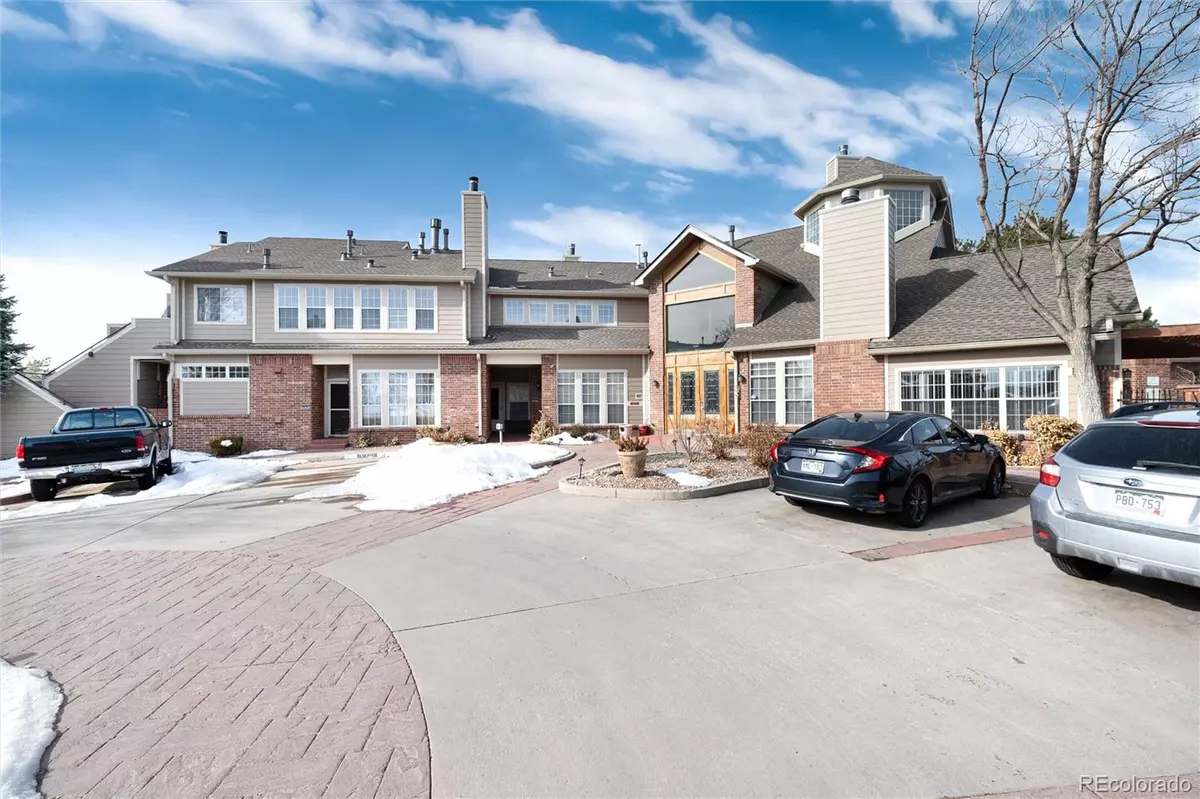$356,000
$350,000
1.7%For more information regarding the value of a property, please contact us for a free consultation.
2 Beds
2 Baths
1,036 SqFt
SOLD DATE : 02/17/2023
Key Details
Sold Price $356,000
Property Type Condo
Sub Type Condominium
Listing Status Sold
Purchase Type For Sale
Square Footage 1,036 sqft
Price per Sqft $343
Subdivision Miralago At Marston Lake
MLS Listing ID 4535478
Sold Date 02/17/23
Bedrooms 2
Full Baths 2
Condo Fees $352
HOA Fees $352/mo
HOA Y/N Yes
Abv Grd Liv Area 1,036
Year Built 1987
Annual Tax Amount $1,337
Tax Year 2021
Property Sub-Type Condominium
Source recolorado
Property Description
Finally! A fantastic, newly updated, move in ready, roomy Condo with 1 Car Garage steps from the front door! New carpet in the bedrooms! Laminate wood floors! Kitchen features Granite counter tops, all new stainless steel appliances (double oven) and was recently renovated. Dining/seating area is perfect for cozy cooking and sit down meals. Primary bedroom features on site full bath and guest bedroom has own full bath as well. Large vaulted family room with wood burning fireplace and lots of natural light! Amenities of this condo include a fitness room, pool, sauna, clubhouse, locker/bathrooms, and racquetball court. Perfectly located off of Wadsworth Blvd and close to many stores, restaurants, and extracurricular activities! Also located a few short miles from 6th Ave, providing quick access to downtown, mountains, shopping and restaurants. You do not want to miss out on this unit in this location! Photos coming tomorrow!
Location
State CO
County Denver
Zoning PUD
Rooms
Main Level Bedrooms 2
Interior
Interior Features Ceiling Fan(s), Eat-in Kitchen, Entrance Foyer, Granite Counters, Laminate Counters, Vaulted Ceiling(s)
Heating Forced Air, Natural Gas
Cooling Central Air
Flooring Carpet, Laminate, Linoleum, Wood
Fireplaces Number 1
Fireplaces Type Family Room, Wood Burning
Fireplace Y
Appliance Dishwasher, Disposal, Double Oven, Dryer, Range, Range Hood, Refrigerator, Washer
Exterior
Exterior Feature Balcony
Garage Spaces 1.0
Roof Type Composition
Total Parking Spaces 1
Garage No
Building
Sewer Community Sewer
Water Public
Level or Stories One
Structure Type Frame
Schools
Elementary Schools Grant Ranch E-8
Middle Schools Grant Ranch E-8
High Schools John F. Kennedy
School District Denver 1
Others
Senior Community No
Ownership Individual
Acceptable Financing Cash, Conventional, VA Loan
Listing Terms Cash, Conventional, VA Loan
Special Listing Condition None
Read Less Info
Want to know what your home might be worth? Contact us for a FREE valuation!

Our team is ready to help you sell your home for the highest possible price ASAP

© 2025 METROLIST, INC., DBA RECOLORADO® – All Rights Reserved
6455 S. Yosemite St., Suite 500 Greenwood Village, CO 80111 USA
Bought with HomeSmart
Making real estate fun, simple and stress-free!






