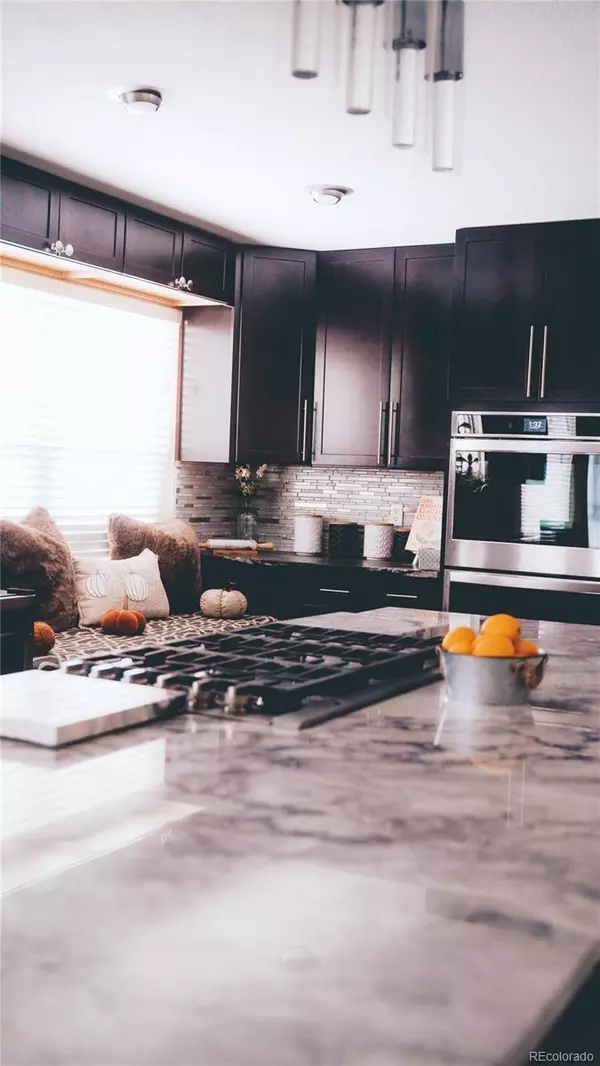$710,000
$700,000
1.4%For more information regarding the value of a property, please contact us for a free consultation.
3 Beds
3 Baths
3,050 SqFt
SOLD DATE : 02/15/2023
Key Details
Sold Price $710,000
Property Type Single Family Home
Sub Type Single Family Residence
Listing Status Sold
Purchase Type For Sale
Square Footage 3,050 sqft
Price per Sqft $232
Subdivision Arbor Estates
MLS Listing ID 3678877
Sold Date 02/15/23
Style A-Frame
Bedrooms 3
Full Baths 2
Half Baths 1
Condo Fees $57
HOA Fees $57/mo
HOA Y/N Yes
Originating Board recolorado
Year Built 1995
Annual Tax Amount $3,331
Tax Year 2021
Lot Size 7,405 Sqft
Acres 0.17
Property Description
Welcome to your home, located in a quiet cul de sac with a great location. You are welcomed with great vaulted ceilings and plenty of light. Enjoy your meals in the fabulous gourmet kitchen that boasts a huge dreamy granite island that seats up to 10. Double oven, in-drawer microwave, and huge french double-door refrigerator. This glamorous kitchen was designed for the chefs at heart! Beautiful bedrooms for retreat. The primary retreat boasts vaulted ceilings and a private en suite with dual vanity and jet tub. Relax in the two living spaces on the main level or private loft on the top floor. Huge basement wired for surround sound and movie theater.
Large fenced yard including a huge deck for outdoor entertaining. There is a trail with natural wetlands leading you to Lake Arbor. Enjoy the neighborhood clubhouse, tennis courts, and pool in the summertime! Five minutes to shopping and two different golf courses!
Location
State CO
County Jefferson
Rooms
Basement Bath/Stubbed, Daylight, Finished, Full, Sump Pump
Interior
Interior Features Built-in Features, Eat-in Kitchen, Five Piece Bath, Granite Counters, High Ceilings, Jet Action Tub, Kitchen Island, Open Floorplan, Primary Suite, Sound System, Vaulted Ceiling(s), Walk-In Closet(s)
Heating Forced Air
Cooling Central Air
Flooring Carpet, Laminate, Wood
Fireplaces Number 1
Fireplaces Type Family Room, Gas
Fireplace Y
Appliance Bar Fridge, Dishwasher, Disposal, Double Oven, Down Draft, Dryer, Microwave, Range, Refrigerator, Sump Pump
Laundry In Unit
Exterior
Exterior Feature Private Yard, Tennis Court(s)
Garage Concrete
Garage Spaces 3.0
Fence Full
Utilities Available Cable Available, Electricity Available, Natural Gas Available
Roof Type Composition
Parking Type Concrete
Total Parking Spaces 3
Garage Yes
Building
Lot Description Cul-De-Sac, Near Public Transit, Sprinklers In Front, Sprinklers In Rear, Wetlands
Story Two
Sewer Public Sewer
Level or Stories Two
Structure Type Brick
Schools
Elementary Schools Parr
Middle Schools Moore
High Schools Pomona
School District Jefferson County R-1
Others
Senior Community No
Ownership Individual
Acceptable Financing Cash, Conventional, FHA, Other, VA Loan
Listing Terms Cash, Conventional, FHA, Other, VA Loan
Special Listing Condition None
Read Less Info
Want to know what your home might be worth? Contact us for a FREE valuation!

Our team is ready to help you sell your home for the highest possible price ASAP

© 2024 METROLIST, INC., DBA RECOLORADO® – All Rights Reserved
6455 S. Yosemite St., Suite 500 Greenwood Village, CO 80111 USA
Bought with Real Broker LLC

Making real estate fun, simple and stress-free!






