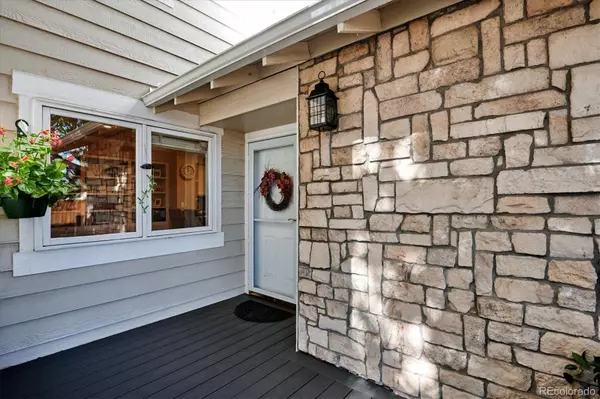$430,000
$439,000
2.1%For more information regarding the value of a property, please contact us for a free consultation.
2 Beds
3 Baths
1,509 SqFt
SOLD DATE : 02/14/2023
Key Details
Sold Price $430,000
Property Type Multi-Family
Sub Type Multi-Family
Listing Status Sold
Purchase Type For Sale
Square Footage 1,509 sqft
Price per Sqft $284
Subdivision Stoney Brook
MLS Listing ID 5055827
Sold Date 02/14/23
Bedrooms 2
Full Baths 2
Half Baths 1
Condo Fees $665
HOA Fees $665/mo
HOA Y/N Yes
Abv Grd Liv Area 1,509
Originating Board recolorado
Year Built 1986
Annual Tax Amount $1,674
Tax Year 2021
Property Description
Updated townhome in Stoney Brook/DTC- best price for this fantastic community. This charming two-story unit lives large! Living room features a vaulted ceiling, gas fireplace, and open staircase. The Dining room opens to the Kitchen and the new Trex deck. The Kitchen has granite counters, SS appls., and a breakfast bar. Sunny and bright, the spacious Primary Suite boasts a vaulted ceiling, step-in shower, double vanities, and spacious closets.
Stoney Brook is a well-established community with a clubhouse, entertainment areas, pool, year-round spa, Pickleball, Tennis, and various social activities. HOA includes: Clubhouse and active features listed above, trash and recycling, snow removal, exterior building maintenance w/o roof, road maintenance, grounds maintenance, and on-site management.
An abundance of windows provides lots of natural light throughout this end unit. The unfinished basement can be easy future equity. It already has egress windows and has potential for a second family rm, bedroom, bath, or storage area. Attached two-car garage has additional room for storage. New Front entry and deck are Trex w/stylish iron and wood railings.
Guest parking is conveniently located on the north side of this home. Stoney Brook is a strong community with beautiful trees and gardens, conveniently located near the DTC, retail and restaurants, freeways and light rail. Enjoy the ease of 'lock and leave'. Make an offer now and be ready to enjoy your new home and community in the New Year!
Location
State CO
County Denver
Zoning R-2
Rooms
Basement Full
Interior
Interior Features Built-in Features, Eat-in Kitchen, Granite Counters, Primary Suite, Smoke Free, Vaulted Ceiling(s)
Heating Forced Air, Natural Gas
Cooling Central Air
Flooring Carpet, Tile, Wood
Fireplaces Number 1
Fireplaces Type Gas, Living Room
Fireplace Y
Appliance Dishwasher, Disposal, Dryer, Microwave, Range, Refrigerator, Washer
Laundry In Unit
Exterior
Garage Spaces 2.0
Roof Type Composition
Total Parking Spaces 2
Garage Yes
Building
Sewer Public Sewer
Water Public
Level or Stories Two
Structure Type Frame, Stone
Schools
Elementary Schools Joe Shoemaker
Middle Schools Hamilton
High Schools Thomas Jefferson
School District Denver 1
Others
Senior Community No
Ownership Individual
Acceptable Financing Cash, Conventional
Listing Terms Cash, Conventional
Special Listing Condition None
Pets Description Cats OK, Dogs OK
Read Less Info
Want to know what your home might be worth? Contact us for a FREE valuation!

Our team is ready to help you sell your home for the highest possible price ASAP

© 2024 METROLIST, INC., DBA RECOLORADO® – All Rights Reserved
6455 S. Yosemite St., Suite 500 Greenwood Village, CO 80111 USA
Bought with HomeSmart

Making real estate fun, simple and stress-free!






