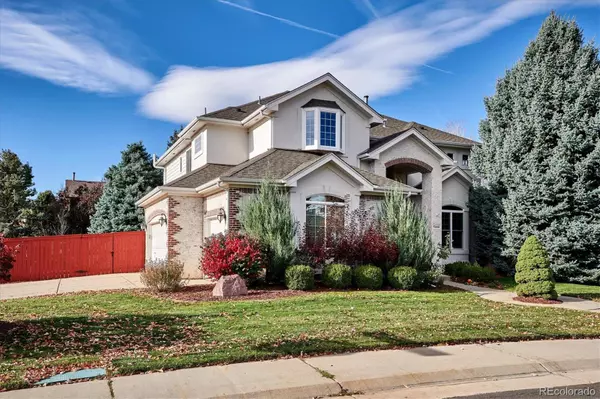$933,000
$999,000
6.6%For more information regarding the value of a property, please contact us for a free consultation.
5 Beds
5 Baths
4,245 SqFt
SOLD DATE : 02/13/2023
Key Details
Sold Price $933,000
Property Type Single Family Home
Sub Type Single Family Residence
Listing Status Sold
Purchase Type For Sale
Square Footage 4,245 sqft
Price per Sqft $219
Subdivision Orchard Valley
MLS Listing ID 4212860
Sold Date 02/13/23
Style Traditional
Bedrooms 5
Full Baths 3
Half Baths 1
Three Quarter Bath 1
Condo Fees $100
HOA Fees $100/mo
HOA Y/N Yes
Originating Board recolorado
Year Built 1998
Annual Tax Amount $4,535
Tax Year 2021
Lot Size 9,583 Sqft
Acres 0.22
Property Description
Absolutely beautiful single family home in Orchard Valley, literally connected to Cherry Creek State Park! You will walk into a gorgeous foyer with soaring staircase, amazingly high ceilings and two-story windows that welcome you. The natural light is abundant throughout the main room. There are lovely plantation shutters throughout the entire first floor. The kitchen was remodeled in 2021, to include new cabinets and hardware, quartz countertops, range with hood that vents to the exterior, plus a pantry, island with prep sink and double ovens. A double-sided fireplace between the main room and the main level office. A 1/2 bath and full laundry room on the first floor, and the washer and dryer will stay! The primary bedroom upstairs has an ensuite 5-piece bath, 2 separate walk-in closets and a private covered balcony with mountain views. There are 3 more bedrooms upstairs, with 1 having an ensuite 3/4 bath and the other 2 sharing a Jack and Jill bathroom. The finished basement has a large rec area with built-in bar, a 5th bedroom and another full bath. All flooring on the stairs down to the basement and the main basement area itself was redone in 2021. To complete the lower level, there is a storage and mechanical room off of the lower landing. $15,000 in interior paint throughout the entire home was just done last year. Great three-car side load garage with new MyQ system, and the backyard has a lovely patio, an electronic retractable awning, a swingset and a sandbox that is all included. The fence was also just painted/stained and the landscaping has 100% been kept up. Additional upgrades include a new roof in 2021, new furnace electrical panel, Nest, Ring and ADT alarm system. Radon mitigation is already in place, along with double water heaters and a whole house humidifier. Walk to the neighborhood pool and playground in minutes. With this entire package, it truly doesn’t get any better!
Location
State CO
County Arapahoe
Rooms
Basement Partial
Interior
Interior Features Built-in Features, Ceiling Fan(s), Eat-in Kitchen, Entrance Foyer, Five Piece Bath, High Ceilings, Jack & Jill Bathroom, Kitchen Island, Open Floorplan, Pantry, Primary Suite, Quartz Counters, Radon Mitigation System, Vaulted Ceiling(s), Walk-In Closet(s), Wet Bar
Heating Forced Air
Cooling Central Air
Flooring Carpet, Tile, Wood
Fireplaces Number 2
Fireplaces Type Other
Fireplace Y
Appliance Bar Fridge, Dishwasher, Double Oven, Dryer, Humidifier, Microwave, Range, Range Hood, Refrigerator, Washer, Wine Cooler
Exterior
Exterior Feature Balcony, Playground, Private Yard
Garage Spaces 3.0
Fence Partial
Roof Type Composition
Total Parking Spaces 3
Garage Yes
Building
Lot Description Corner Lot, Landscaped, Level, Many Trees
Story Two
Sewer Public Sewer
Water Public
Level or Stories Two
Structure Type Brick, Wood Siding
Schools
Elementary Schools Fox Hollow
Middle Schools Liberty
High Schools Grandview
School District Cherry Creek 5
Others
Senior Community No
Ownership Individual
Acceptable Financing Cash, Conventional, FHA, VA Loan
Listing Terms Cash, Conventional, FHA, VA Loan
Special Listing Condition None
Read Less Info
Want to know what your home might be worth? Contact us for a FREE valuation!

Our team is ready to help you sell your home for the highest possible price ASAP

© 2024 METROLIST, INC., DBA RECOLORADO® – All Rights Reserved
6455 S. Yosemite St., Suite 500 Greenwood Village, CO 80111 USA
Bought with Look Real Estate Group

Making real estate fun, simple and stress-free!






