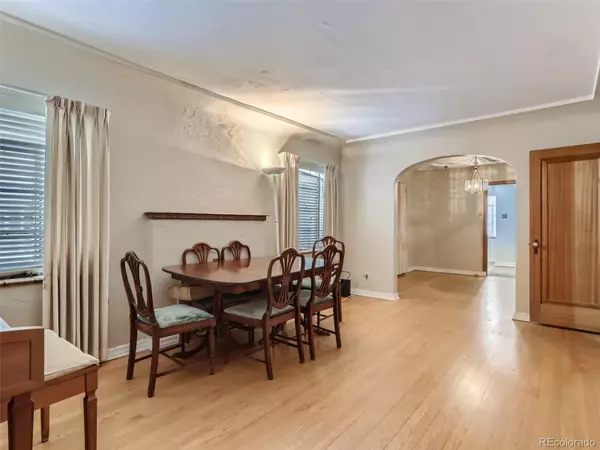$435,000
$450,000
3.3%For more information regarding the value of a property, please contact us for a free consultation.
2 Beds
2 Baths
960 SqFt
SOLD DATE : 02/10/2023
Key Details
Sold Price $435,000
Property Type Multi-Family
Sub Type Multi-Family
Listing Status Sold
Purchase Type For Sale
Square Footage 960 sqft
Price per Sqft $453
Subdivision South Park Hill
MLS Listing ID 3435063
Sold Date 02/10/23
Bedrooms 2
Full Baths 1
HOA Y/N No
Abv Grd Liv Area 960
Originating Board recolorado
Year Built 1941
Annual Tax Amount $2,248
Tax Year 2021
Lot Size 4,356 Sqft
Acres 0.1
Property Description
Location, Location, Location!!! Situated in South Park Hill (one of Denver's most prestigious neighborhoods), this is an unbelievable opportunity to get into one of Denver's finest neighborhoods at $450K. The townhome is walking distance to City Park and the new development at 9th & Colorado and within a short drive to dozens of Denver's best restaurants/bars/coffee shops. There are no HOA fees with this townhome and you are surrounded by multi-million dollar homes since the area funnels into one of the top elementary schools in Denver (Park Hill Elementary). The layout is perfect for an investor to remodel everything and fetch top dollar for a large townhome, or a house-hacker to add a lockable door at the top of the stairs and make a perfect downstairs rental unit with separate entrance. Real natural hardwood floors lead throughout a home that is bathed in natural sunlight from large windows and features a classic Denver layout found all over Wash Park/Cherry Creek. The basement has tall ceilings and it is the perfect canvas to finish into a man-cave/she-shed, game/media room or a complete rental apartment (or mother-in-law suite) if you add a bathroom/kitchenette. The property has a detached 1-car garage (as well as 2 off-street parking spots) and a large back yard to enjoy all of the seasons and our amazing Colorado sunsets. An investor or homeowner could do some remodeling and have an after remodel value near $700,000 leaving a MASSIVE profit margin potential with the current list price. We have priced it knowing that the new owners will want to do some remodeling, so the home is being sold as-is. Buyers can feel free to have an inspection, but the seller won't be providing any concessions or making any repairs during the inspection process...by submitting an offer, the buyer is acknowledging that they are waiving inspection rights. The seller would like a leaseback of 30-60 days if possible.
Location
State CO
County Denver
Zoning U-TU-C
Rooms
Basement Unfinished
Main Level Bedrooms 2
Interior
Heating Forced Air
Cooling None
Flooring Wood
Fireplace N
Appliance Cooktop, Refrigerator, Self Cleaning Oven
Exterior
Garage Spaces 1.0
Utilities Available Cable Available, Electricity Available, Internet Access (Wired), Phone Available
Roof Type Composition
Total Parking Spaces 3
Garage No
Building
Sewer Public Sewer
Water Public
Level or Stories One
Structure Type Brick
Schools
Elementary Schools Park Hill
Middle Schools Mcauliffe International
High Schools East
School District Denver 1
Others
Senior Community No
Ownership Individual
Acceptable Financing Cash, Conventional, FHA, VA Loan
Listing Terms Cash, Conventional, FHA, VA Loan
Special Listing Condition None
Read Less Info
Want to know what your home might be worth? Contact us for a FREE valuation!

Our team is ready to help you sell your home for the highest possible price ASAP

© 2024 METROLIST, INC., DBA RECOLORADO® – All Rights Reserved
6455 S. Yosemite St., Suite 500 Greenwood Village, CO 80111 USA
Bought with Madison & Company Properties

Making real estate fun, simple and stress-free!






