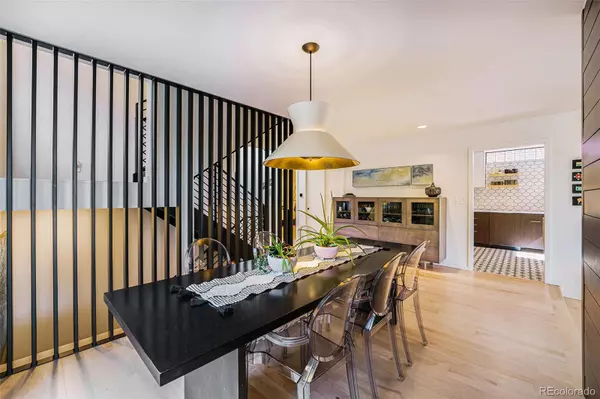$1,565,000
$1,599,000
2.1%For more information regarding the value of a property, please contact us for a free consultation.
4 Beds
5 Baths
3,739 SqFt
SOLD DATE : 02/03/2023
Key Details
Sold Price $1,565,000
Property Type Single Family Home
Sub Type Single Family Residence
Listing Status Sold
Purchase Type For Sale
Square Footage 3,739 sqft
Price per Sqft $418
Subdivision S. Hilltop
MLS Listing ID 2093682
Sold Date 02/03/23
Style Contemporary
Bedrooms 4
Full Baths 1
Half Baths 1
Three Quarter Bath 3
HOA Y/N No
Originating Board recolorado
Year Built 1984
Annual Tax Amount $4,599
Tax Year 2021
Lot Size 6,969 Sqft
Acres 0.16
Property Description
Located in highly desirable South Hilltop with wide streets and mature trees, this modern luxury home with mountain views from the primary suite and a backyard oasis, will WOW even the most discerning. From the interior to the exterior you won’t be disappointed. The kitchen features Subzero and Miele appliances with an induction cooktop. Open and bright, the sunken living room with open beam ceilings, brings the outdoors in with several access points to the wrap-around deck. Choose to eat inside the light filled dining room or move outside to dine alfresco. With modern accents along the staircase, elevate yourself to the primary suite with open beam ceilings, black wood slatted accent wall and built-in cabinetry. Take a spa day and relax in the luxurious bath and steam shower. The exterior is as amazing as the interior! Covered lounge area on the main level; Privacy fence that makes you feel secluded in the middle of the city; Walkout basement to outdoor entertaining with tv hookup and plenty of seating; Jacuzzi under the stars; Sunbath on the tanning deck; Enjoy the low maintenance yard. Picture yourself living in this contemporary masterpiece! Minutes to Cherry Creek Shopping District, Lowry, I-25.
Location
State CO
County Denver
Zoning E-SU-DX
Rooms
Basement Finished, Partial, Walk-Out Access
Main Level Bedrooms 1
Interior
Interior Features Built-in Features, Ceiling Fan(s), Eat-in Kitchen, Five Piece Bath, High Ceilings, High Speed Internet, Open Floorplan, Primary Suite, Quartz Counters, Smart Lights, Smart Thermostat, Hot Tub, Vaulted Ceiling(s), Walk-In Closet(s), Wet Bar
Heating Forced Air
Cooling Central Air
Flooring Tile, Wood
Fireplaces Number 1
Fireplaces Type Living Room
Fireplace Y
Appliance Convection Oven, Cooktop, Dishwasher, Disposal, Dryer, Gas Water Heater, Microwave, Refrigerator, Self Cleaning Oven, Washer
Exterior
Exterior Feature Balcony, Garden, Lighting, Private Yard, Rain Gutters, Spa/Hot Tub
Garage 220 Volts, Concrete, Driveway-Heated, Dry Walled, Electric Vehicle Charging Station(s), Finished, Floor Coating, Heated Garage
Garage Spaces 2.0
Fence Full
Utilities Available Cable Available, Electricity Available, Internet Access (Wired), Natural Gas Available, Phone Available
View Mountain(s)
Roof Type Composition
Parking Type 220 Volts, Concrete, Driveway-Heated, Dry Walled, Electric Vehicle Charging Station(s), Finished, Floor Coating, Heated Garage
Total Parking Spaces 2
Garage Yes
Building
Lot Description Level
Story Two
Foundation Slab
Sewer Public Sewer
Water Public
Level or Stories Two
Structure Type Brick, Frame, Wood Siding
Schools
Elementary Schools Carson
Middle Schools Hill
High Schools George Washington
School District Denver 1
Others
Senior Community No
Ownership Individual
Acceptable Financing Cash, Conventional, Jumbo
Listing Terms Cash, Conventional, Jumbo
Special Listing Condition None
Read Less Info
Want to know what your home might be worth? Contact us for a FREE valuation!

Our team is ready to help you sell your home for the highest possible price ASAP

© 2024 METROLIST, INC., DBA RECOLORADO® – All Rights Reserved
6455 S. Yosemite St., Suite 500 Greenwood Village, CO 80111 USA
Bought with West and Main Homes Inc

Making real estate fun, simple and stress-free!






