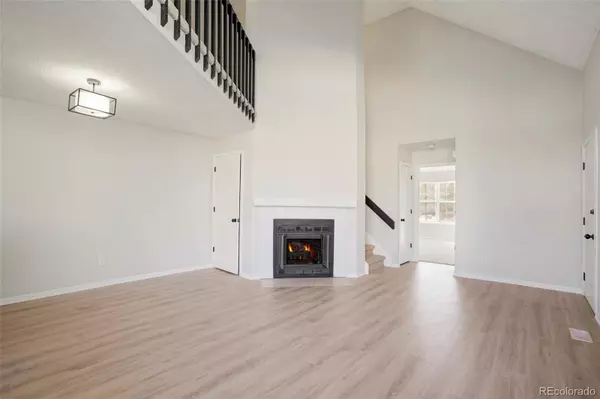$419,500
$419,000
0.1%For more information regarding the value of a property, please contact us for a free consultation.
2 Beds
2 Baths
1,217 SqFt
SOLD DATE : 02/03/2023
Key Details
Sold Price $419,500
Property Type Multi-Family
Sub Type Multi-Family
Listing Status Sold
Purchase Type For Sale
Square Footage 1,217 sqft
Price per Sqft $344
Subdivision Indian Hills
MLS Listing ID 6033790
Sold Date 02/03/23
Bedrooms 2
Full Baths 2
Condo Fees $355
HOA Fees $355/mo
HOA Y/N Yes
Originating Board recolorado
Year Built 1986
Annual Tax Amount $1,088
Tax Year 2021
Property Description
Come see this nicely updated end unit townhome. Bathed in light with soaring ceilings, bordering the park-like center of the complex, line of sight and only steps to both the pool and tennis court. Updated kitchen with new cabinets, marble-look quartz countertops. Brand new appliances including high end electric range, slim profile microwave and counter depth fridge with interior water dispenser. New waterproof laminate flooring and thick high quality carpet. Freshly painted with modern black accents. Unfinished basement is great for storage or for future expansion. Single car garage and patio space as well. Well run community and HOA keeps everything looking very nice on the exterior. Exterior is in great shape but this townhouse block is scheduled for updated paint this summer! HOA includes water and sewer among other exterior maintenances. Only a quarter mile to the Cherry Creek trail for bicycle access all the way downtown.
Location
State CO
County Denver
Zoning R-2
Rooms
Basement Partial, Sump Pump, Unfinished
Main Level Bedrooms 1
Interior
Interior Features High Ceilings, Open Floorplan, Quartz Counters, Vaulted Ceiling(s), Walk-In Closet(s)
Heating Forced Air, Natural Gas
Cooling None
Flooring Carpet, Laminate
Fireplaces Number 1
Fireplaces Type Gas, Living Room
Equipment Satellite Dish
Fireplace Y
Appliance Dishwasher, Disposal, Gas Water Heater, Microwave, Range, Refrigerator
Laundry In Unit
Exterior
Garage Spaces 1.0
Pool Outdoor Pool
Utilities Available Electricity Connected, Natural Gas Connected
Roof Type Architecural Shingle
Total Parking Spaces 1
Garage Yes
Building
Story Two
Foundation Concrete Perimeter
Sewer Public Sewer
Water Public
Level or Stories Two
Structure Type Frame
Schools
Elementary Schools Mcmeen
Middle Schools Hill
High Schools George Washington
School District Denver 1
Others
Senior Community No
Ownership Corporation/Trust
Acceptable Financing Cash, Conventional, FHA, VA Loan
Listing Terms Cash, Conventional, FHA, VA Loan
Special Listing Condition None
Read Less Info
Want to know what your home might be worth? Contact us for a FREE valuation!

Our team is ready to help you sell your home for the highest possible price ASAP

© 2024 METROLIST, INC., DBA RECOLORADO® – All Rights Reserved
6455 S. Yosemite St., Suite 500 Greenwood Village, CO 80111 USA
Bought with RE/MAX Professionals

Making real estate fun, simple and stress-free!






