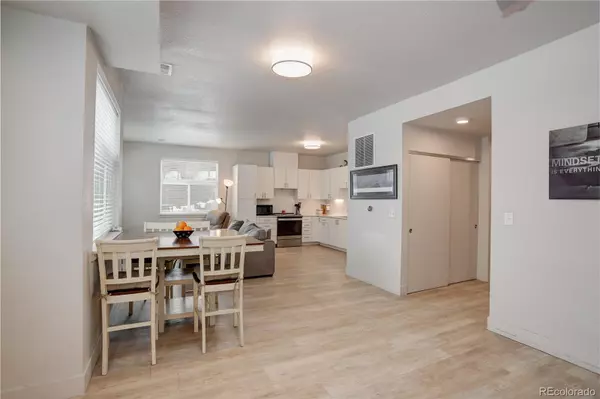$336,810
$336,810
For more information regarding the value of a property, please contact us for a free consultation.
3 Beds
2 Baths
2,022 SqFt
SOLD DATE : 02/02/2023
Key Details
Sold Price $336,810
Property Type Multi-Family
Sub Type Multi-Family
Listing Status Sold
Purchase Type For Sale
Square Footage 2,022 sqft
Price per Sqft $166
Subdivision Sun Valley Homes Second Filing, Housing Project
MLS Listing ID 3407669
Sold Date 02/02/23
Style Urban Contemporary
Bedrooms 3
Full Baths 2
HOA Y/N No
Originating Board recolorado
Year Built 2021
Annual Tax Amount $1,696
Tax Year 2022
Lot Size 1,306 Sqft
Acres 0.03
Property Description
Do not miss out on this attractive 2021, 3 Bedroom, 2 Bathroom Townhome located in the transforming Denver's Central Sun Valley Neighborhood. As you walk in the front door, you enter the main level, which includes a nice sized living room
that flows into the kitchen and dining room area. Additionally, the bottom level also includes 1 Bedroom, 1 Full Bathroom, and an ADA accessible ramp/extra door to the garage. The upper level includes the Main Bedroom, Spare Bedroom, Full Bathroom, and Laundry Room. True value is also added through the proximity to restaurants, shopping, and highway access. Gateway Rowhomes are the first of multiple new homeownership opportunities in the transforming Sun Valley Neighborhood. Located along the South Platte River, just south of Broncos Stadium, Sun Valley is a community that embodies diversity and inclusion, promotes healthy and active lifestyles, and provides access to opportunity at all stages of life. To learn more about the Sun Valley Transformation Plan, visit www.sunvalleyredevelopment.com. Transit friendly, close to the Federal-Decatur Station and adjacent to a bus stop. Walking distance to the South Platte River Regional Trail. Affordable Homes for Qualified Buyers with the Office of Economic Development. Visit www.denvergov.org/content/denvergov/en/housing-information/resident-resources/affordable-home-ownership.html for more information. Please be aware this is an INCOME RESTRICTED PROPERTY and Buyer needs to qualify for the City & County of Denver's Home Ownership Program.
Location
State CO
County Denver
Rooms
Main Level Bedrooms 1
Interior
Interior Features Breakfast Nook, Ceiling Fan(s), Kitchen Island, Open Floorplan, Pantry, Primary Suite, Quartz Counters
Heating Forced Air
Cooling Central Air
Flooring Carpet, Tile, Vinyl
Fireplace N
Appliance Cooktop, Dishwasher, Disposal, Freezer, Oven, Range Hood, Refrigerator
Laundry In Unit
Exterior
Exterior Feature Playground, Private Yard
Garage Asphalt, Concrete, Dry Walled, Insulated Garage, Lighted
Garage Spaces 1.0
Roof Type Composition, Tar/Gravel
Parking Type Asphalt, Concrete, Dry Walled, Insulated Garage, Lighted
Total Parking Spaces 1
Garage Yes
Building
Lot Description Landscaped, Master Planned
Story Two
Sewer Public Sewer
Water Public
Level or Stories Two
Structure Type Frame, Metal Siding, Stucco
Schools
Elementary Schools Fairview
Middle Schools Strive Lake
High Schools West
School District Denver 1
Others
Senior Community No
Ownership Individual
Acceptable Financing Cash, Conventional, FHA, Other, VA Loan
Listing Terms Cash, Conventional, FHA, Other, VA Loan
Special Listing Condition None
Read Less Info
Want to know what your home might be worth? Contact us for a FREE valuation!

Our team is ready to help you sell your home for the highest possible price ASAP

© 2024 METROLIST, INC., DBA RECOLORADO® – All Rights Reserved
6455 S. Yosemite St., Suite 500 Greenwood Village, CO 80111 USA
Bought with Posh Realty

Making real estate fun, simple and stress-free!






