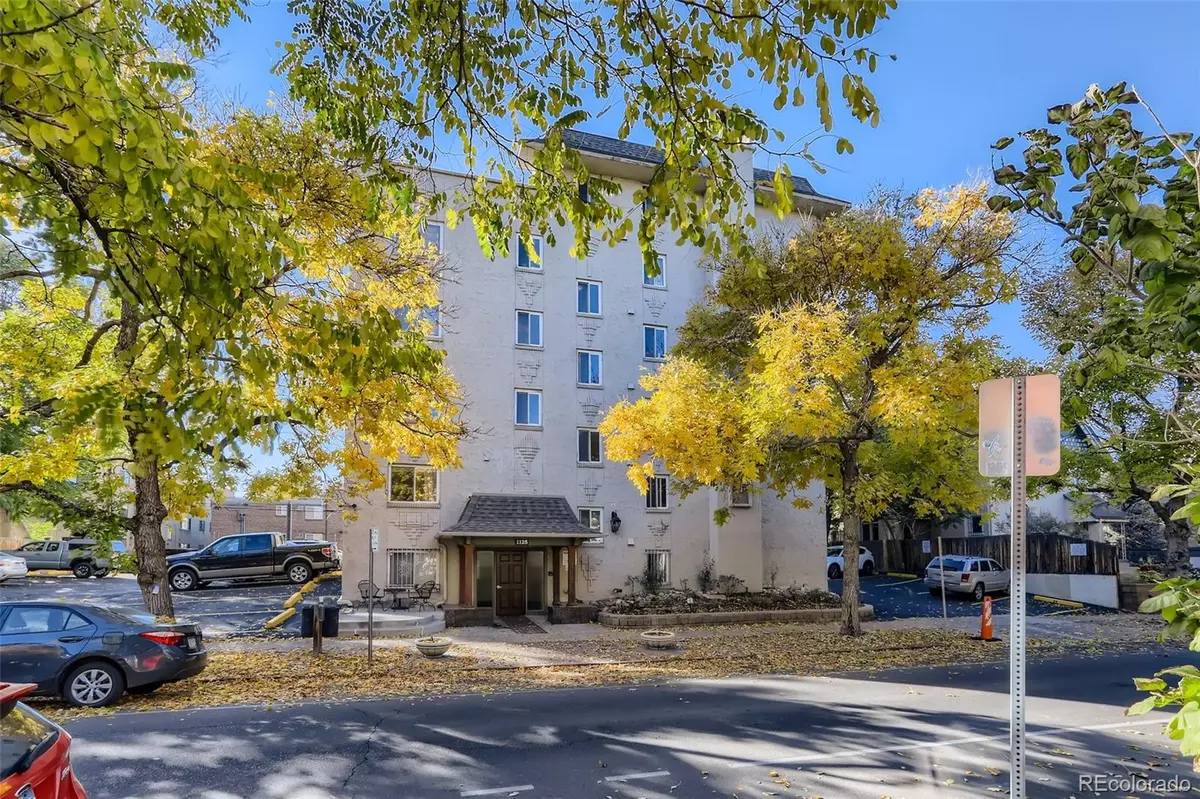$245,000
$245,000
For more information regarding the value of a property, please contact us for a free consultation.
1 Bed
1 Bath
501 SqFt
SOLD DATE : 01/27/2023
Key Details
Sold Price $245,000
Property Type Condo
Sub Type Condominium
Listing Status Sold
Purchase Type For Sale
Square Footage 501 sqft
Price per Sqft $489
Subdivision Capitol Hill
MLS Listing ID 1900642
Sold Date 01/27/23
Style Urban Contemporary
Bedrooms 1
Full Baths 1
Condo Fees $336
HOA Fees $336/mo
HOA Y/N Yes
Originating Board recolorado
Year Built 1970
Annual Tax Amount $1,151
Tax Year 2021
Property Description
Beautiful, move-in-ready, 4th-floor 1 bed/1 bath condo in the heart of Denver’s desirable Capitol Hill community! This home is a rare end-unit with no neighbors to one side for extra privacy. Enjoy living in one of the trendiest places in Denver with its upbeat character and a long list of Denver’s best restaurants, offbeat shops, hip bars, late-night coffeehouses, Whole Foods, and King Soopers - all within walking distance. Step inside to find an open living room and kitchen featuring granite tile counters and stainless steel appliances, great for everyday living! The spacious living room features hardwood flooring. The living room is spacious enough for a dining table and additional seating can be found at the breakfast bar! A generous-sized bedroom features plush carpeting and easy access to the full bathroom with newer refinished tub. Ample storage with a large bedroom closet, coat closet, and linen shelving. This unit comes with one reserved and deeded parking spot for convenient parking and a rare-for-the-building deeded storage unit approximately 6'x4' with FOB entry on the ground floor next to the laundry room! Newly installed parking lot and lobby security cameras. Wonderful community amenities include bike storage, a fitness center, a sauna, and laundry. Find Cheesman Park, Denver Botanic Gardens, Uptown, Colfax, Broadway, and Civic Center Park just 10 minutes away making it easy to explore your new neighborhood and all it’s wonderful amenities.
Location
State CO
County Denver
Zoning G-MU-5
Rooms
Main Level Bedrooms 1
Interior
Interior Features Entrance Foyer, High Speed Internet, Smart Ceiling Fan, Tile Counters
Heating Baseboard, Hot Water
Cooling Air Conditioning-Room
Flooring Laminate
Fireplaces Number 1
Fireplaces Type Living Room, Wood Burning
Fireplace Y
Appliance Dishwasher, Microwave, Range, Refrigerator, Self Cleaning Oven
Laundry Common Area
Exterior
Exterior Feature Garden, Lighting
Garage Asphalt
Utilities Available Cable Available, Electricity Connected, Internet Access (Wired), Natural Gas Not Available
View City
Roof Type Unknown
Parking Type Asphalt
Total Parking Spaces 1
Garage No
Building
Lot Description Near Public Transit
Story One
Foundation Slab
Sewer Public Sewer
Water Public
Level or Stories One
Structure Type Brick, Concrete, Steel, Stucco
Schools
Elementary Schools Dora Moore
Middle Schools Morey
High Schools East
School District Denver 1
Others
Senior Community No
Ownership Individual
Acceptable Financing Cash, Conventional, VA Loan
Listing Terms Cash, Conventional, VA Loan
Special Listing Condition None
Pets Description Cats OK, Dogs OK, Yes
Read Less Info
Want to know what your home might be worth? Contact us for a FREE valuation!

Our team is ready to help you sell your home for the highest possible price ASAP

© 2024 METROLIST, INC., DBA RECOLORADO® – All Rights Reserved
6455 S. Yosemite St., Suite 500 Greenwood Village, CO 80111 USA
Bought with Your Castle Real Estate Inc

Making real estate fun, simple and stress-free!






