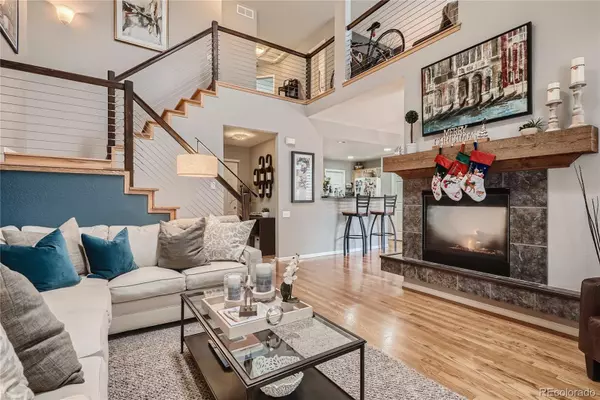$710,000
$685,000
3.6%For more information regarding the value of a property, please contact us for a free consultation.
3 Beds
4 Baths
2,566 SqFt
SOLD DATE : 01/20/2023
Key Details
Sold Price $710,000
Property Type Multi-Family
Sub Type Multi-Family
Listing Status Sold
Purchase Type For Sale
Square Footage 2,566 sqft
Price per Sqft $276
Subdivision Lowry
MLS Listing ID 3191217
Sold Date 01/20/23
Bedrooms 3
Full Baths 2
Half Baths 1
Three Quarter Bath 1
Condo Fees $80
HOA Fees $26/qua
HOA Y/N Yes
Originating Board recolorado
Year Built 1999
Annual Tax Amount $2,768
Tax Year 2021
Lot Size 1,742 Sqft
Acres 0.04
Property Description
Gorgeous, spacious home in Lowry just steps from the very best restaurants and shopping in Lowry's Town Center plus nearby parks! Stunning soaring vaulted ceilings with an abundance of natural light! Open floor plan features a cozy living room with a two-sided fireplace that adds warmth to the dining room as well! Beautifully upgraded eat-in kitchen. An impressive steel cable banister makes a stylish statement! Upstairs features a huge and inviting loft perfect for lounging in front of the tv. The luxurious primary suite includes a 5 piece bath with an oversized soaking tub. A second bedroom enjoys its own dedicated full bath. A fully finished basement adds to the ample space in this beautiful townhome with a family room plus a large guest suite and private bath. Plenty of storage including additional space in the 2-car attached oversized garage! A private patio completes this beautiful home! New dishwasher. Newer garage door opener with new springs and cable. New 2 stage furnace plus 18 Seer 3 ton central AC unit just added providing huge savings in utilities! Radon mitigation system. Fresh exterior paint and wood. Lowry Beer Garden, The Officer's Club, North County, Cafe Mercato...just a quick walk away! All this plus easy access to Cherry Creek and downtown! Don't miss this one!
Location
State CO
County Denver
Zoning R-2-A
Rooms
Basement Full
Interior
Interior Features Ceiling Fan(s), Eat-in Kitchen, Five Piece Bath, Granite Counters, High Ceilings, Open Floorplan, Pantry, Primary Suite, Radon Mitigation System, Vaulted Ceiling(s), Walk-In Closet(s)
Heating Forced Air, Natural Gas
Cooling Central Air
Flooring Carpet, Tile, Wood
Fireplaces Number 1
Fireplaces Type Kitchen, Living Room
Fireplace Y
Appliance Dishwasher, Disposal, Dryer, Microwave, Oven, Range, Range Hood, Refrigerator, Self Cleaning Oven, Washer
Exterior
Garage Oversized, Storage
Garage Spaces 2.0
Roof Type Composition
Parking Type Oversized, Storage
Total Parking Spaces 2
Garage Yes
Building
Story Two
Sewer Public Sewer
Level or Stories Two
Structure Type Brick, Frame
Schools
Elementary Schools Lowry
Middle Schools Hill
High Schools George Washington
School District Denver 1
Others
Senior Community No
Ownership Individual
Acceptable Financing Cash, FHA, VA Loan
Listing Terms Cash, FHA, VA Loan
Special Listing Condition None
Read Less Info
Want to know what your home might be worth? Contact us for a FREE valuation!

Our team is ready to help you sell your home for the highest possible price ASAP

© 2024 METROLIST, INC., DBA RECOLORADO® – All Rights Reserved
6455 S. Yosemite St., Suite 500 Greenwood Village, CO 80111 USA
Bought with Colorado Home Realty

Making real estate fun, simple and stress-free!






