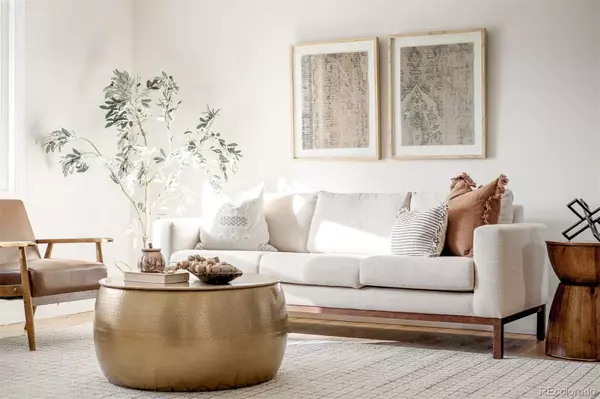$660,000
$660,000
For more information regarding the value of a property, please contact us for a free consultation.
4 Beds
2 Baths
2,030 SqFt
SOLD DATE : 01/18/2023
Key Details
Sold Price $660,000
Property Type Single Family Home
Sub Type Single Family Residence
Listing Status Sold
Purchase Type For Sale
Square Footage 2,030 sqft
Price per Sqft $325
Subdivision Arvada West
MLS Listing ID 7355066
Sold Date 01/18/23
Style Traditional
Bedrooms 4
Three Quarter Bath 2
HOA Y/N No
Originating Board recolorado
Year Built 1960
Annual Tax Amount $2,533
Tax Year 2021
Lot Size 7,405 Sqft
Acres 0.17
Property Description
Turnkey Airbnb potential here!!!** Don't miss this INCREDIBLE ranch in the heart of Arvada! Nearly every surface in this home has been updated to mirror the latest trends on the market. $115,000 in upgrades and updates! Walking along the front path, you will fall in love with the charm of the freshly painted exterior, cedar shutters & brand new landscaping & privacy fence! Take a step inside and soak up the abundance of light that floods the main level. This open concept living is unmatched and is perfect for entertaining! The hardwood floors have been refinished to highlight that perfect blonde tone which accents perfectly against the brand new custom railing. Seamlessly walk into the brand new kitchen with custom tile flooring, shaker cabinets, stainless steel appliances, quartz countertops and matte black finishes to bring it all together! This is truly the perfect chef's kitchen! Don't miss the walk out access to the backyard from the dining room. The primary suite as well as a secondary bedroom are located on the main level & feature custom barn doors, fresh paint and refinished hardwood flooring. The main level bathroom has been fully updated with top of the line finishes! Head downstairs and check out the massive lower level family room. Large enough for a theater and wet bar, the possibilities are endless. There are two additional large bedrooms on the lower level with a newly remodeled 3/4 bathroom. The large laundry room is located on the lower level as well, featuring epoxy flooring & updated cabinetry with tile backsplash. This home has been updated from top to bottom! Just a 5 minute drive from Old Towne Arvada & miles of trails! This one won't last long, come and take a look!
Location
State CO
County Jefferson
Rooms
Basement Finished, Full
Main Level Bedrooms 2
Interior
Interior Features Kitchen Island, Open Floorplan, Primary Suite, Quartz Counters, Smoke Free, Utility Sink
Heating Forced Air
Cooling Central Air
Flooring Tile, Wood
Fireplace N
Appliance Dishwasher, Dryer, Microwave, Oven, Range Hood, Refrigerator, Washer
Laundry In Unit
Exterior
Exterior Feature Private Yard
Garage Dry Walled
Garage Spaces 1.0
Fence Full
Roof Type Composition
Parking Type Dry Walled
Total Parking Spaces 1
Garage Yes
Building
Lot Description Corner Lot, Landscaped, Many Trees, Sprinklers In Front, Sprinklers In Rear
Story One
Foundation Slab
Sewer Public Sewer
Water Public
Level or Stories One
Structure Type Frame
Schools
Elementary Schools Campbell
Middle Schools Oberon
High Schools Arvada West
School District Jefferson County R-1
Others
Senior Community No
Ownership Agent Owner
Acceptable Financing Cash, Conventional, FHA, VA Loan
Listing Terms Cash, Conventional, FHA, VA Loan
Special Listing Condition None
Pets Description Cats OK, Dogs OK
Read Less Info
Want to know what your home might be worth? Contact us for a FREE valuation!

Our team is ready to help you sell your home for the highest possible price ASAP

© 2024 METROLIST, INC., DBA RECOLORADO® – All Rights Reserved
6455 S. Yosemite St., Suite 500 Greenwood Village, CO 80111 USA
Bought with 8z Real Estate

Making real estate fun, simple and stress-free!






