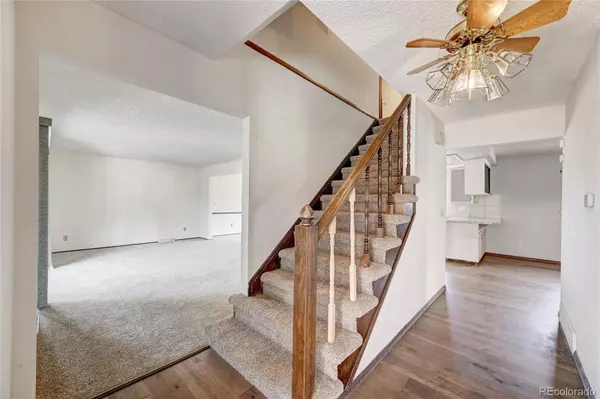$489,850
$485,000
1.0%For more information regarding the value of a property, please contact us for a free consultation.
6 Beds
4 Baths
2,677 SqFt
SOLD DATE : 01/19/2023
Key Details
Sold Price $489,850
Property Type Single Family Home
Sub Type Single Family Residence
Listing Status Sold
Purchase Type For Sale
Square Footage 2,677 sqft
Price per Sqft $182
Subdivision Country Club Village
MLS Listing ID 8292682
Sold Date 01/19/23
Bedrooms 6
Full Baths 1
Half Baths 1
Three Quarter Bath 2
HOA Y/N No
Originating Board recolorado
Year Built 1973
Annual Tax Amount $3,399
Tax Year 2021
Lot Size 7,840 Sqft
Acres 0.18
Property Description
UNDER CONTRACT - Pending Earnest Money. You may still see if you like. GREAT OPPORTUNITY FOR SWEAT EQUITY !!! This gem, less than a block from the Aurora Hills GOLF COURSE has all of the space you need on a large lot. It just needs a little TLC (carpet and paint to be move-in ready), but it's the perfect canvas if you would like to remodel for an overall newer finish. The massive formal living room with BAY WINDOW could be sectioned off creating space for a study. The formal dining room can accommodate your oversized dinette set. The main floor features flooring only one-year-old and newer STAINLESS STEEL refrigerator, double oven stove, and microwave in the kitchen. The large breakfast nook leads you into the cozy family room with wood burning stove. From there, enjoy outdoor living with covered deck and large backyard. The side yard could easily accommodate your recreational vehicle. Upstairs you have four bedrooms all very spacious. The primary suite features a large walk-in closet and private bathroom. The basement features two non-conforming bedrooms great for adding egress windows or turning into work-out room and or study. The bathroom is already installed. There's also ample unfinished space great for storage. NEW HVAC installed in 2021 (AC, heater, & water heater). Quick access to Anschutz Medical Campus as well.
Location
State CO
County Arapahoe
Rooms
Basement Finished
Interior
Heating Forced Air
Cooling Central Air
Flooring Carpet, Laminate
Fireplaces Number 1
Fireplaces Type Wood Burning Stove
Fireplace Y
Appliance Dishwasher, Disposal, Double Oven, Range, Refrigerator
Exterior
Exterior Feature Dog Run, Private Yard
Garage Spaces 2.0
Fence Full
Utilities Available Electricity Connected
Roof Type Unknown
Total Parking Spaces 3
Garage Yes
Building
Lot Description Cul-De-Sac
Story Two
Sewer Public Sewer
Water Public
Level or Stories Two
Structure Type Frame
Schools
Elementary Schools Sixth Avenue
Middle Schools Aurora Hills
High Schools Aurora Central
School District Adams-Arapahoe 28J
Others
Senior Community No
Ownership Estate
Acceptable Financing Cash, Conventional, FHA, VA Loan
Listing Terms Cash, Conventional, FHA, VA Loan
Special Listing Condition None
Read Less Info
Want to know what your home might be worth? Contact us for a FREE valuation!

Our team is ready to help you sell your home for the highest possible price ASAP

© 2024 METROLIST, INC., DBA RECOLORADO® – All Rights Reserved
6455 S. Yosemite St., Suite 500 Greenwood Village, CO 80111 USA
Bought with ORTIZ & ASSOCIATES INC

Making real estate fun, simple and stress-free!






