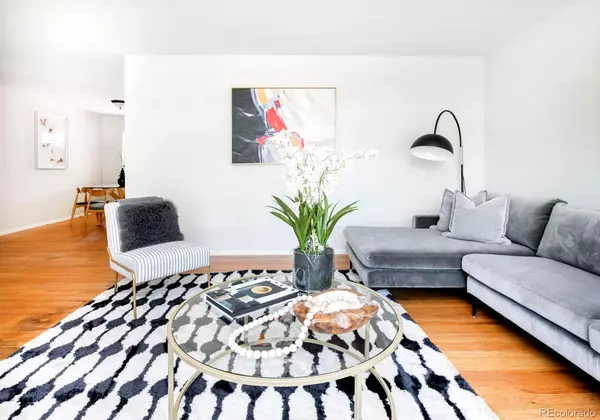$490,000
$490,000
For more information regarding the value of a property, please contact us for a free consultation.
3 Beds
2 Baths
1,952 SqFt
SOLD DATE : 01/18/2023
Key Details
Sold Price $490,000
Property Type Single Family Home
Sub Type Single Family Residence
Listing Status Sold
Purchase Type For Sale
Square Footage 1,952 sqft
Price per Sqft $251
Subdivision Harvey Park
MLS Listing ID 2562236
Sold Date 01/18/23
Style Traditional
Bedrooms 3
Full Baths 1
Three Quarter Bath 1
HOA Y/N No
Originating Board recolorado
Year Built 1956
Annual Tax Amount $1,589
Tax Year 2021
Lot Size 0.260 Acres
Acres 0.26
Property Description
Sheer brightness is exhaled from this quaint Harvey Park residence. A wide picture window illuminates a spacious living room in natural light crafting the perfect setting for enjoying afternoon reading. Adjoined for seamless connectivity, a dining area offers space for mingling w/ guests. Hardwood flooring continues into a classic retro-kitchen flanked by all-white cabinetry. A spacious primary bedroom features vast windows while a versatile secondary bedroom offers an ideal space for a home office. Neutral white adorn a shared bath. Outdoors, endless possibilities for personalization await in a large backyard. This home is situted on a substantially larger Harvet park lot (11,400 sqaure feet). Bring your green thumb, creative energy and vision. Convenient updates include a new interior and exterior paint. Residents revel in the future Loretto Heights Small Area Plan w/ easy access to restaurants and international grocery stores on Dartmouth and shopping at the River Point at Sheridan.
Location
State CO
County Denver
Zoning S-SU-F
Rooms
Basement Full
Main Level Bedrooms 3
Interior
Interior Features Open Floorplan
Heating Forced Air
Cooling Evaporative Cooling
Flooring Linoleum, Vinyl, Wood
Fireplace N
Appliance Dryer, Washer
Exterior
Exterior Feature Dog Run, Lighting, Private Yard
Garage Spaces 1.0
Fence Full
Utilities Available Electricity Connected, Natural Gas Connected
Roof Type Composition
Total Parking Spaces 2
Garage Yes
Building
Lot Description Level
Story One
Sewer Public Sewer
Water Public
Level or Stories One
Structure Type Brick, Frame
Schools
Elementary Schools Sabin
Middle Schools Bear Valley International
High Schools John F. Kennedy
School District Denver 1
Others
Senior Community No
Ownership Individual
Acceptable Financing Cash, Conventional, FHA, Other, VA Loan
Listing Terms Cash, Conventional, FHA, Other, VA Loan
Special Listing Condition None
Read Less Info
Want to know what your home might be worth? Contact us for a FREE valuation!

Our team is ready to help you sell your home for the highest possible price ASAP

© 2024 METROLIST, INC., DBA RECOLORADO® – All Rights Reserved
6455 S. Yosemite St., Suite 500 Greenwood Village, CO 80111 USA
Bought with Compass - Denver

Making real estate fun, simple and stress-free!






