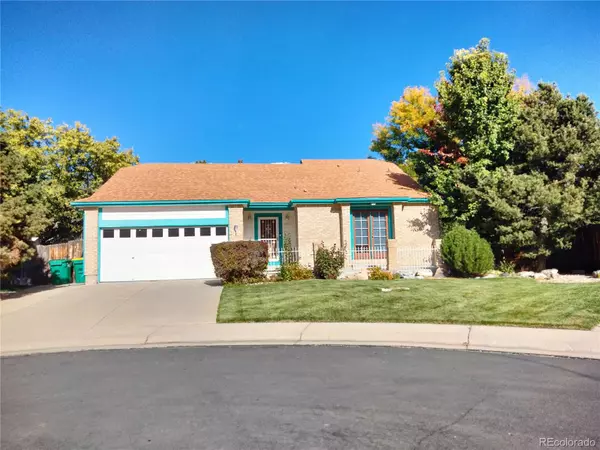$482,000
$525,000
8.2%For more information regarding the value of a property, please contact us for a free consultation.
3 Beds
3 Baths
2,884 SqFt
SOLD DATE : 01/18/2023
Key Details
Sold Price $482,000
Property Type Single Family Home
Sub Type Single Family Residence
Listing Status Sold
Purchase Type For Sale
Square Footage 2,884 sqft
Price per Sqft $167
Subdivision Cedar Bridge
MLS Listing ID 2999310
Sold Date 01/18/23
Bedrooms 3
Full Baths 3
Condo Fees $58
HOA Fees $58/mo
HOA Y/N Yes
Abv Grd Liv Area 1,576
Originating Board recolorado
Year Built 1992
Annual Tax Amount $2,900
Tax Year 2021
Acres 0.21
Property Description
Rare Ranch home with walkout basement that sits on a quiet cul-de-sac in CedarBridge neighborhood! Bright and open floor plan with Vaulted ceilings, lots of natural lighting from the skylights. Large master suite with access to deck, walk-in closet and spacious master bathroom. Granite counter tops in large kitchen with abundance of cabinets! Main floor laundry, Large Family/Great room in walkout basement for entertaining. French doors in second bedroom on main level, can also be an office/den. Private fenced backyard, lots of beautiful walking paths and trails within walking distance, Park nearby that you can enjoy amazing sunsets.
This home is SOLD AS IS and Priced below comps in Cedarbridge neighborhood with endless potential and ready for your personal touches!
Location
State CO
County Adams
Rooms
Basement Finished, Walk-Out Access
Main Level Bedrooms 2
Interior
Interior Features Ceiling Fan(s), Granite Counters, High Ceilings, Kitchen Island, Open Floorplan, Pantry, Smoke Free, Vaulted Ceiling(s), Walk-In Closet(s)
Heating Forced Air
Cooling Air Conditioning-Room
Flooring Carpet, Tile
Fireplaces Number 1
Fireplaces Type Gas, Living Room
Fireplace Y
Appliance Dishwasher, Disposal, Microwave, Oven, Range, Refrigerator
Exterior
Parking Features Dry Walled
Garage Spaces 2.0
Fence Full
Utilities Available Cable Available, Electricity Available, Natural Gas Available
Roof Type Composition
Total Parking Spaces 2
Garage Yes
Building
Lot Description Cul-De-Sac
Sewer Public Sewer
Water Public
Level or Stories One
Structure Type Brick, Frame
Schools
Elementary Schools Westview
Middle Schools Silver Hills
High Schools Northglenn
School District Adams 12 5 Star Schl
Others
Senior Community No
Ownership Estate
Acceptable Financing Cash, Conventional, VA Loan
Listing Terms Cash, Conventional, VA Loan
Special Listing Condition None
Read Less Info
Want to know what your home might be worth? Contact us for a FREE valuation!

Our team is ready to help you sell your home for the highest possible price ASAP

© 2024 METROLIST, INC., DBA RECOLORADO® – All Rights Reserved
6455 S. Yosemite St., Suite 500 Greenwood Village, CO 80111 USA
Bought with EXIT Realty DTC, Cherry Creek, Pikes Peak.
Making real estate fun, simple and stress-free!






