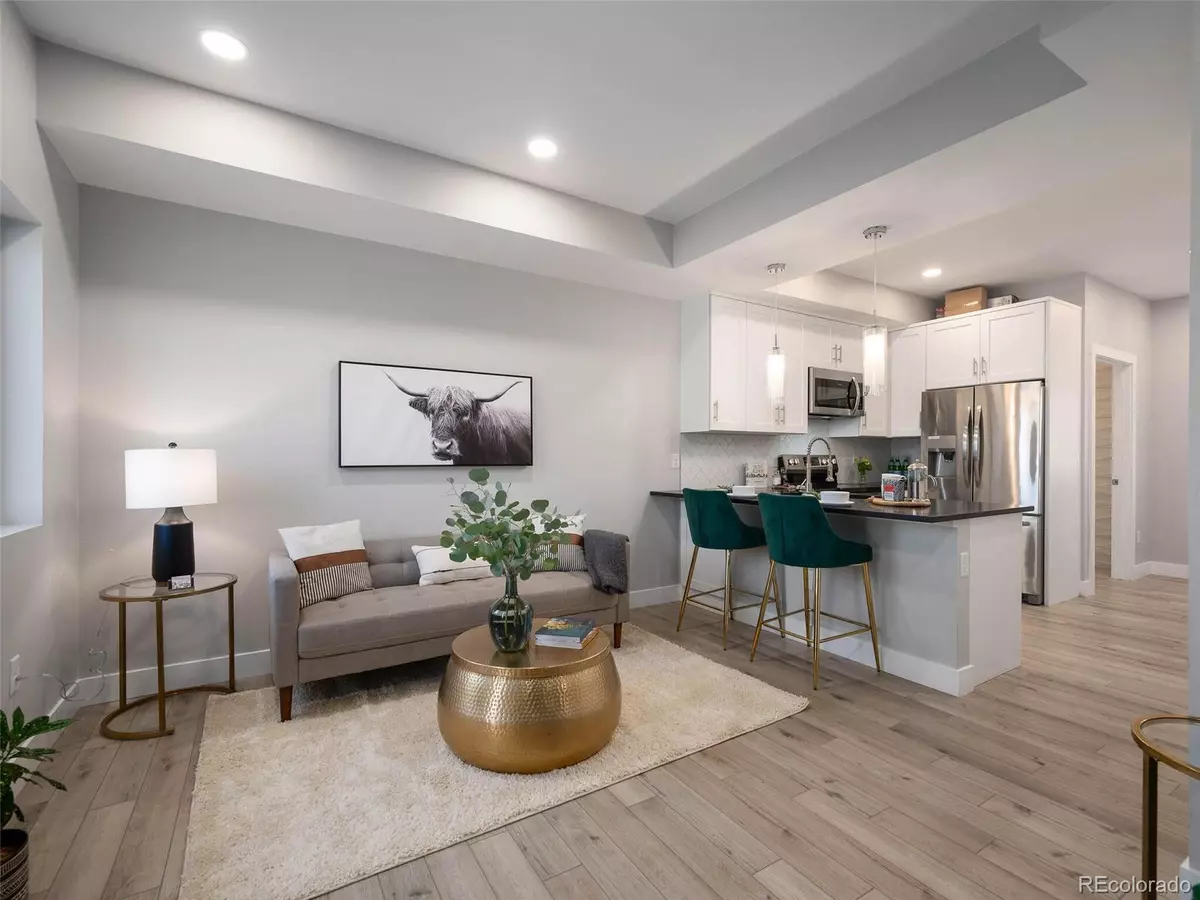$545,000
$545,000
For more information regarding the value of a property, please contact us for a free consultation.
2 Beds
3 Baths
1,156 SqFt
SOLD DATE : 01/11/2023
Key Details
Sold Price $545,000
Property Type Multi-Family
Sub Type Multi-Family
Listing Status Sold
Purchase Type For Sale
Square Footage 1,156 sqft
Price per Sqft $471
Subdivision West Colfax
MLS Listing ID 4456389
Sold Date 01/11/23
Style Contemporary
Bedrooms 2
Full Baths 1
Half Baths 1
Three Quarter Bath 1
HOA Y/N No
Originating Board recolorado
Year Built 2020
Annual Tax Amount $2,209
Tax Year 2021
Property Description
Imagine living less than 15 minutes to the best of city living! This brand new townhouse with timeless finishes like quartz counters and subway tile is tucked away in the hip West Colfax neighborhood. It is perfect for entertaining with an open floor plan, stunning kitchen with an oversized bar and main floor powder bath. The second floor includes a flexible loft space that could be a home office, exercise area, or art studio plus a bedroom and full bath. After a long day, escape to your urban oasis on the third floor with its primary bedroom, en-suite bathroom and rooftop deck. Don't miss the jaw-dropping city and mountain views from the rooftop deck! Thinking about a roommate? With bedrooms on separate levels each with its own bathroom, the floor plan accommodates a shared living situation with ease.
Close to Sloans Lake, Highlands Square, Shops on Tennyson, Edgewater Public Market, Alamo Draft House, and Downtown Denver the walkability score is off the charts! But wait. there is more! 1 car detached garage, 5 minutes to light rail, in-unit washer and dryer and NO HOA!
Location
State CO
County Denver
Interior
Interior Features Built-in Features, Ceiling Fan(s), Eat-in Kitchen, Open Floorplan, Primary Suite, Quartz Counters, Smart Thermostat, Walk-In Closet(s)
Heating Forced Air
Cooling Central Air
Flooring Carpet, Laminate, Tile
Fireplace N
Appliance Dishwasher, Disposal, Dryer, Range Hood, Refrigerator, Washer
Laundry In Unit
Exterior
Exterior Feature Balcony
Garage Spaces 1.0
Utilities Available Cable Available, Electricity Available, Phone Available
View City, Mountain(s)
Roof Type Rolled/Hot Mop
Total Parking Spaces 1
Garage No
Building
Story Three Or More
Sewer Public Sewer
Water Public
Level or Stories Three Or More
Structure Type Frame, Stone, Stucco
Schools
Elementary Schools Colfax
Middle Schools Strive Lake
High Schools North
School District Denver 1
Others
Senior Community No
Ownership Individual
Acceptable Financing Cash, Conventional, FHA, VA Loan
Listing Terms Cash, Conventional, FHA, VA Loan
Special Listing Condition None
Read Less Info
Want to know what your home might be worth? Contact us for a FREE valuation!

Our team is ready to help you sell your home for the highest possible price ASAP

© 2024 METROLIST, INC., DBA RECOLORADO® – All Rights Reserved
6455 S. Yosemite St., Suite 500 Greenwood Village, CO 80111 USA
Bought with Redfin Corporation

Making real estate fun, simple and stress-free!






