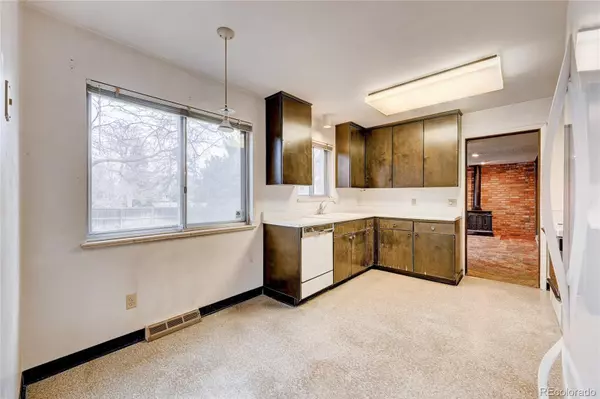$475,000
$495,950
4.2%For more information regarding the value of a property, please contact us for a free consultation.
3 Beds
3 Baths
2,647 SqFt
SOLD DATE : 01/10/2023
Key Details
Sold Price $475,000
Property Type Single Family Home
Sub Type Single Family Residence
Listing Status Sold
Purchase Type For Sale
Square Footage 2,647 sqft
Price per Sqft $179
Subdivision Piont South
MLS Listing ID 8892230
Sold Date 01/10/23
Style Traditional
Bedrooms 3
Full Baths 1
Half Baths 1
Three Quarter Bath 1
HOA Y/N No
Originating Board recolorado
Year Built 1964
Annual Tax Amount $2,244
Tax Year 2021
Lot Size 0.290 Acres
Acres 0.29
Property Description
Fantastic opportunity for the right buyers or investors for this Great Point South 2 story with 1,830 sq. ft, 3 bedrooms, 3 bathrooms, 3 fireplaces ( one in the huge ( 22 x 12 ) living room, one in the massive (18 x 12 ) primary bedroom with 2 walk-in closets and separate linen closet and one in the large ( 19 x 9 ) main floor family room plus an open/unfinished 817 sq. ft. basement. This property BACKS to a PARK/OPEN SPACE. Updates include: tile roof, newer Rheem furnace, updated electrical panel and vinyl siding and soffits. Hardwood floors throughout most of the upper area and part of main floor, large country kitchen with big eating space and lots of cabinets and counter top space. Appliances include refrigerator, microwave, stove, dishwasher, washer and dryer. Unbelievable 12,500 lot with big beautiful trees in the front and large, fenced back yard. This home is being sold in as-is condition.
Location
State CO
County Denver
Zoning S-SU-F
Rooms
Basement Partial
Interior
Interior Features Eat-in Kitchen
Heating Forced Air, Natural Gas
Cooling None
Flooring Carpet, Linoleum, Wood
Fireplaces Type Family Room, Living Room, Primary Bedroom
Fireplace N
Appliance Dishwasher, Disposal, Dryer, Gas Water Heater, Humidifier, Microwave, Oven, Range, Refrigerator, Washer
Exterior
Garage Concrete
Garage Spaces 2.0
Fence Full
Utilities Available Electricity Connected, Natural Gas Connected
Roof Type Spanish Tile
Parking Type Concrete
Total Parking Spaces 2
Garage Yes
Building
Lot Description Corner Lot, Greenbelt, Landscaped, Many Trees
Story Two
Sewer Public Sewer
Level or Stories Two
Structure Type Vinyl Siding
Schools
Elementary Schools Holm
Middle Schools Hamilton
High Schools Thomas Jefferson
School District Denver 1
Others
Senior Community No
Ownership Individual
Acceptable Financing Cash, Conventional, FHA, VA Loan
Listing Terms Cash, Conventional, FHA, VA Loan
Special Listing Condition None
Read Less Info
Want to know what your home might be worth? Contact us for a FREE valuation!

Our team is ready to help you sell your home for the highest possible price ASAP

© 2024 METROLIST, INC., DBA RECOLORADO® – All Rights Reserved
6455 S. Yosemite St., Suite 500 Greenwood Village, CO 80111 USA
Bought with Your Castle Realty LLC

Making real estate fun, simple and stress-free!






