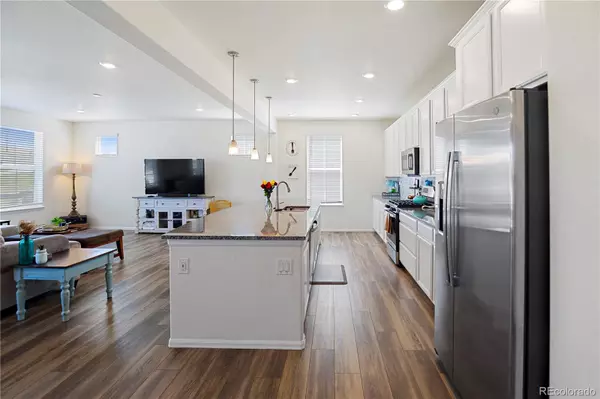$695,000
$699,900
0.7%For more information regarding the value of a property, please contact us for a free consultation.
4 Beds
3 Baths
2,961 SqFt
SOLD DATE : 01/09/2023
Key Details
Sold Price $695,000
Property Type Single Family Home
Sub Type Single Family Residence
Listing Status Sold
Purchase Type For Sale
Square Footage 2,961 sqft
Price per Sqft $234
Subdivision The Meadows
MLS Listing ID 4839752
Sold Date 01/09/23
Style Contemporary
Bedrooms 4
Full Baths 3
Condo Fees $235
HOA Fees $78/qua
HOA Y/N Yes
Originating Board recolorado
Year Built 2020
Annual Tax Amount $3,721
Tax Year 2021
Lot Size 4,791 Sqft
Acres 0.11
Property Description
Fall in Love with this move-in ready home! Fabulous open floor plan with main floor bedroom (or use as office) and main floor full guest bathroom. Kitchen, dining room, and family room are one big great gathering area with lots of windows letting in abundant light! Enjoy the bright white kitchen cabinets, granite counter tops, modern tile backsplash, stainless steel appliances, and a walk-in pantry that is to die for! The gas range/oven is every cook's dream. Large island with room for bar stools make this a great space for entertaining. From the main floor, walkout to the expanded covered composite deck and at night see the "city lights" in Castle Rock. Home backs to the open space and greenbelt and deer can often be seen dining at dusk. Automatic sprinklers water the grass and the yard is easy to maintain. Upstairs there is an open loft, laundry room with extra linen storage shelves, 3 bedrooms and 2 full bathrooms. The primary suite has a 5-piece attached bathroom and walk-in closet. The spare rooms share a hall bath that has double sinks and a separate toilet and shower/tub area. Easy to share this bathroom! House has 2 furnaces and 2 A/C units that are controlled with smart thermostats. This Lennar "smart home" comes with extra wifi boosters so there are no dead spots in the home, CAT-6 wiring, Schlage Smart Wifi Deadbolt, Ring Video Door Bell, and a HERS Energy Star rating. Notice the tall 9' ceilings on first floor and in the basement and the 8' doors on the first floor. Neighborhood park just down the street and walking trails all over to enjoy. The Meadows is a planned community with two pools and The Grange Community Center. Douglas County Schools have open enrollment for school of choice and charter schools too! Easy access to I-25, shopping and the Outlet Mall.
Location
State CO
County Douglas
Zoning RES
Rooms
Basement Bath/Stubbed, Full, Unfinished
Main Level Bedrooms 1
Interior
Interior Features Entrance Foyer, Five Piece Bath, Granite Counters, High Ceilings, High Speed Internet, Kitchen Island, Open Floorplan, Pantry, Primary Suite, Smart Thermostat, Smoke Free, Walk-In Closet(s)
Heating Forced Air, Natural Gas
Cooling Central Air
Flooring Carpet, Laminate, Tile
Fireplace N
Appliance Dishwasher, Disposal, Gas Water Heater, Microwave, Oven, Range, Refrigerator
Exterior
Exterior Feature Private Yard
Garage Concrete, Dry Walled, Oversized, Storage
Garage Spaces 2.0
Fence Partial
Utilities Available Cable Available, Electricity Connected, Internet Access (Wired), Natural Gas Connected, Phone Available
View City, Meadow, Mountain(s)
Roof Type Composition
Parking Type Concrete, Dry Walled, Oversized, Storage
Total Parking Spaces 2
Garage Yes
Building
Lot Description Greenbelt, Open Space, Sprinklers In Front, Sprinklers In Rear
Story Two
Foundation Slab
Sewer Public Sewer
Water Public
Level or Stories Two
Structure Type Frame, Stone, Wood Siding
Schools
Elementary Schools Meadow View
Middle Schools Castle Rock
High Schools Castle View
School District Douglas Re-1
Others
Senior Community No
Ownership Individual
Acceptable Financing Cash, Conventional, FHA, VA Loan
Listing Terms Cash, Conventional, FHA, VA Loan
Special Listing Condition None
Pets Description Yes
Read Less Info
Want to know what your home might be worth? Contact us for a FREE valuation!

Our team is ready to help you sell your home for the highest possible price ASAP

© 2024 METROLIST, INC., DBA RECOLORADO® – All Rights Reserved
6455 S. Yosemite St., Suite 500 Greenwood Village, CO 80111 USA
Bought with CENTURY 21 Altitude Real Estate, LLC

Making real estate fun, simple and stress-free!






