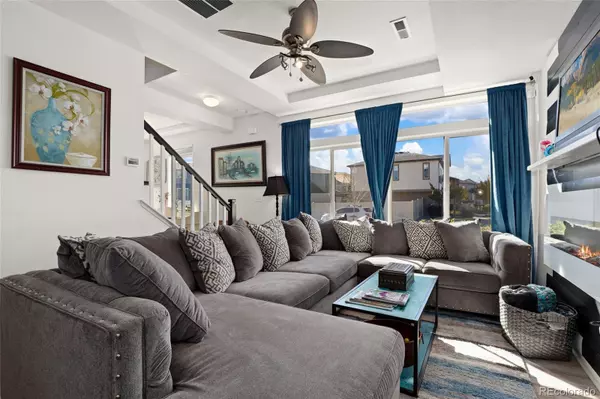$480,000
$490,000
2.0%For more information regarding the value of a property, please contact us for a free consultation.
4 Beds
4 Baths
1,935 SqFt
SOLD DATE : 01/06/2023
Key Details
Sold Price $480,000
Property Type Single Family Home
Sub Type Single Family Residence
Listing Status Sold
Purchase Type For Sale
Square Footage 1,935 sqft
Price per Sqft $248
Subdivision North Green Valley Ranch
MLS Listing ID 2449150
Sold Date 01/06/23
Bedrooms 4
Full Baths 2
Half Baths 1
Three Quarter Bath 1
HOA Y/N No
Originating Board recolorado
Year Built 2017
Annual Tax Amount $5,435
Tax Year 2021
Lot Size 3,484 Sqft
Acres 0.08
Property Description
Turn-key residence in Green Valley Ranch! This three-story home flaunts a broad floor plan with 4 bedrooms and modern touches throughout. The comfortable living room with a cozy electric fireplace spills into the eat-in kitchen that showcases a large center island, stainless steel appliances, and plentiful cabinetry. Continue upstairs into the primary suite and find large windows, a walk-in closet, an ensuite bathroom with dual sinks and an oversized step-in shower. The second-floor hosts two additional bedrooms, a conveniently located laundry room, a full bathroom, and a custom multi-functional built-in desk! The third level is flooded with natural light and offers a generously sized recreation area that can be tailored to your needs, a full bathroom, and 4th bedroom with a walk-in closet and sweeping mountain views. The fully fenced backyard boasts a sprawling lawn and a substantial 22'x9' concrete patio to enjoy the fresh air. Proximity to I-70 and multiple RTD A line stations makes commuting a breeze! Located in a flourishing neighborhood and close to Denver International Airport, Sprouts, Highline Academy, First Creek Park, and much more! This home is complete with a home warranty and prior inspection, sewer, and radon reports for peace of mind that this property has been lovingly cared for.
Location
State CO
County Denver
Zoning C-MU-20
Interior
Interior Features Ceiling Fan(s), Kitchen Island, Smart Thermostat, Walk-In Closet(s)
Heating Forced Air
Cooling Central Air
Flooring Carpet, Vinyl
Fireplaces Number 1
Fireplaces Type Electric, Living Room
Fireplace Y
Appliance Dishwasher, Disposal, Gas Water Heater, Microwave, Oven, Refrigerator
Exterior
Exterior Feature Private Yard
Garage Concrete, Finished, Insulated Garage, Smart Garage Door
Garage Spaces 2.0
Fence Full
Utilities Available Electricity Connected, Natural Gas Connected, Phone Connected
View Mountain(s)
Roof Type Composition
Parking Type Concrete, Finished, Insulated Garage, Smart Garage Door
Total Parking Spaces 2
Garage Yes
Building
Lot Description Corner Lot, Level, Sprinklers In Rear
Story Three Or More
Foundation Slab
Sewer Public Sewer
Water Public
Level or Stories Three Or More
Structure Type Concrete, Frame, Vinyl Siding
Schools
Elementary Schools Omar D. Blair Charter School
Middle Schools Noel Community Arts School
High Schools Dr. Martin Luther King
School District Denver 1
Others
Senior Community No
Ownership Individual
Acceptable Financing Cash, Conventional, FHA, VA Loan
Listing Terms Cash, Conventional, FHA, VA Loan
Special Listing Condition None
Pets Description Yes
Read Less Info
Want to know what your home might be worth? Contact us for a FREE valuation!

Our team is ready to help you sell your home for the highest possible price ASAP

© 2024 METROLIST, INC., DBA RECOLORADO® – All Rights Reserved
6455 S. Yosemite St., Suite 500 Greenwood Village, CO 80111 USA
Bought with HomeSmart

Making real estate fun, simple and stress-free!






