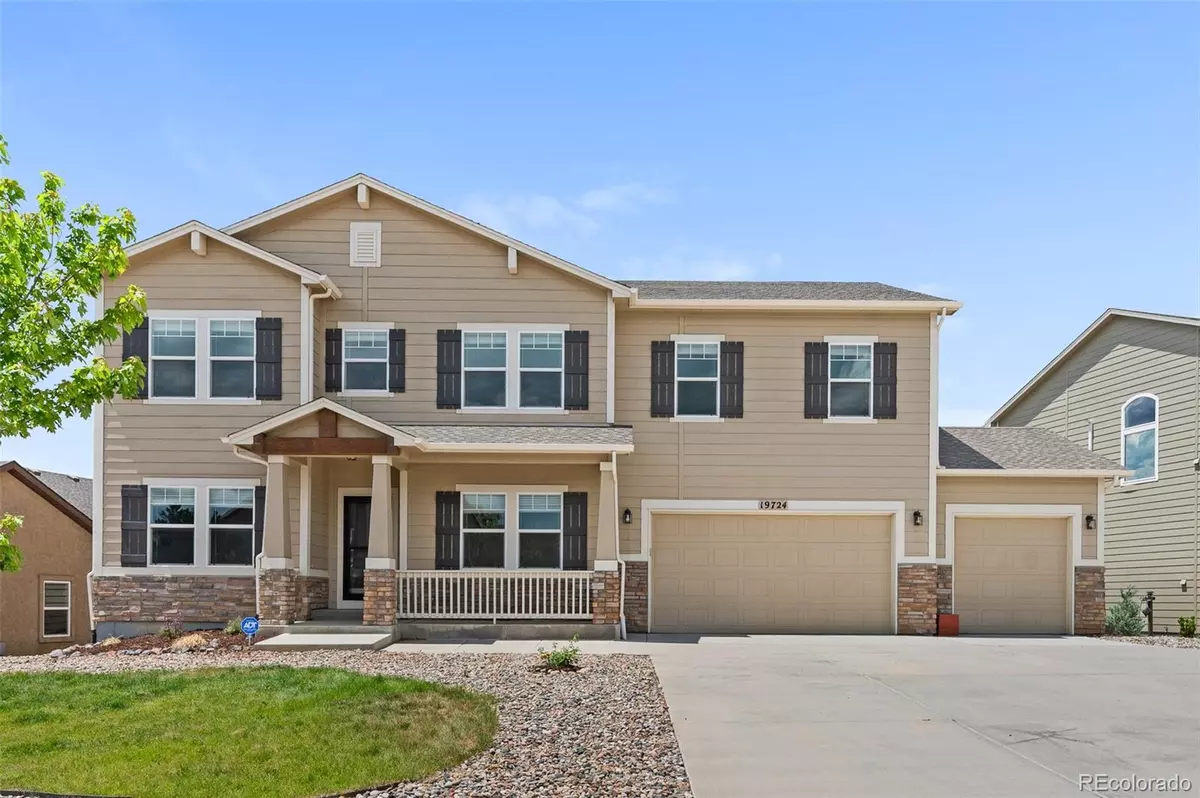$765,000
$775,000
1.3%For more information regarding the value of a property, please contact us for a free consultation.
6 Beds
5 Baths
4,868 SqFt
SOLD DATE : 01/06/2023
Key Details
Sold Price $765,000
Property Type Single Family Home
Sub Type Single Family Residence
Listing Status Sold
Purchase Type For Sale
Square Footage 4,868 sqft
Price per Sqft $157
Subdivision Misty Acres
MLS Listing ID 7970212
Sold Date 01/06/23
Style Contemporary
Bedrooms 6
Full Baths 4
Half Baths 1
HOA Y/N No
Abv Grd Liv Area 3,519
Originating Board recolorado
Year Built 2016
Annual Tax Amount $4,143
Tax Year 2021
Acres 0.29
Property Description
Welcome to this luxurious 6-bed updated home with amazing views in desirable Misty Acres! This immaculate home is located in a quiet neighborhood with quick access to I-25 and award-winning D-38 schools. Upon entry, be greeted with a private office to the left with French doors and a flex space to the right (which could be used as a secondary open office, formal dining, or living room). Beautiful like-new floors and custom lighting throughout. The spacious great room has an accented stone fireplace with custom mantle and flows seamlessly to the dining area and gourmet kitchen. The home chef will love the double wall ovens, gas cooktop, spacious island with sitting space, stainless steel appliances, granite counters, & a massive walk-in pantry. The oversized mud room has custom built-ins and shoe cubbies, making it the perfect drop zone. A powder room is also on the main level. A wrought iron staircase leads to the 2nd floor where you will find 3 large bedrooms and a roomy loft. One bedroom has its own adjoining full bathroom - perfect for guests! Other 2 bedrooms share a large full bathroom with dual vanity. Upstairs laundry room for extra ease! Luxurious primary retreat with a large walk-in shower, soaking tub, and dreamy walk-in closet. Fully finished walkout basement with 2 additional bedrooms, a family room that is stubbed for a wet bar, a full bathroom, & plenty of storage space. Freshly landscaped amazing backyard with striking Front Range views. Beyond the split-rail fence is a serene meadow, peaceful sitting area, and walking trails. Fresh interior paint, radon system, dual furnaces, and new sewer line. Home warranty included. To instantly access and tour this home daily, download the Redfin app or follow the keyless entry instructions posted on the door. The seller will provide buyers with a concession of $5,000 towards a rate buydown or closing costs with a full price offer, use of Bay Equity Home Loans, and 21-day closing. Ask for details.
Location
State CO
County El Paso
Zoning PUD
Rooms
Basement Finished, Full, Interior Entry, Walk-Out Access
Interior
Interior Features Breakfast Nook, Built-in Features, Ceiling Fan(s), Eat-in Kitchen, Entrance Foyer, Five Piece Bath, Granite Counters, High Ceilings, Kitchen Island, Laminate Counters, Open Floorplan, Pantry, Primary Suite, Walk-In Closet(s)
Heating Forced Air, Natural Gas
Cooling Central Air
Flooring Carpet, Laminate, Tile, Vinyl
Fireplaces Number 1
Fireplaces Type Family Room, Gas, Gas Log
Fireplace Y
Appliance Cooktop, Dishwasher, Disposal, Double Oven, Dryer, Gas Water Heater, Microwave, Refrigerator, Washer
Exterior
Exterior Feature Balcony, Lighting, Private Yard, Rain Gutters
Parking Features Concrete, Dry Walled, Insulated Garage, Oversized
Garage Spaces 3.0
Fence Full
Utilities Available Electricity Connected, Natural Gas Connected
View Mountain(s)
Roof Type Composition
Total Parking Spaces 3
Garage Yes
Building
Lot Description Landscaped, Level, Open Space
Sewer Public Sewer
Water Public
Level or Stories Two
Structure Type Cement Siding, Frame, Other, Stone
Schools
Elementary Schools Lewis-Palmer
Middle Schools Lewis-Palmer
High Schools Palmer Ridge
School District Lewis-Palmer 38
Others
Senior Community No
Ownership Corporation/Trust
Acceptable Financing Cash, Conventional, VA Loan
Listing Terms Cash, Conventional, VA Loan
Special Listing Condition None
Read Less Info
Want to know what your home might be worth? Contact us for a FREE valuation!

Our team is ready to help you sell your home for the highest possible price ASAP

© 2024 METROLIST, INC., DBA RECOLORADO® – All Rights Reserved
6455 S. Yosemite St., Suite 500 Greenwood Village, CO 80111 USA
Bought with eXp Realty, LLC

Making real estate fun, simple and stress-free!






