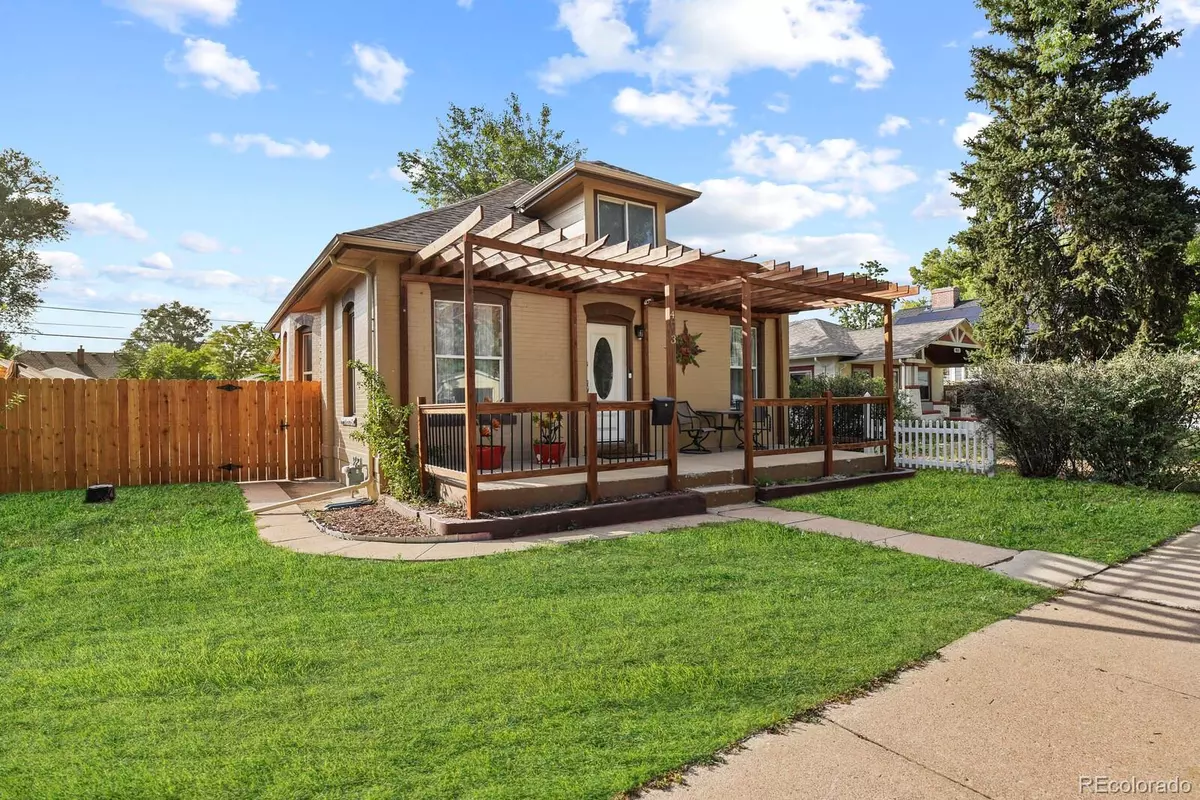$650,000
$690,000
5.8%For more information regarding the value of a property, please contact us for a free consultation.
3 Beds
3 Baths
2,026 SqFt
SOLD DATE : 01/05/2023
Key Details
Sold Price $650,000
Property Type Single Family Home
Sub Type Single Family Residence
Listing Status Sold
Purchase Type For Sale
Square Footage 2,026 sqft
Price per Sqft $320
Subdivision Berkeley
MLS Listing ID 8779416
Sold Date 01/05/23
Style Cottage
Bedrooms 3
Full Baths 1
Three Quarter Bath 2
HOA Y/N No
Originating Board recolorado
Year Built 1910
Annual Tax Amount $3,082
Tax Year 2021
Lot Size 6,098 Sqft
Acres 0.14
Property Description
Best value in the neighborhood! This home has plenty of space with a total square footage of 2026 which is amazing at this price! Reminiscent of a charming farmhouse cottage this Berkeley home is nestled in the heart of one of Denver's most desirable neighborhoods. The kitchen features 42" Cherry Shaker soft close cabinets, white quartz countertops with glass backsplash, and newer stainless steel appliances. Bathrooms have been updated w/ custom glass subway tile and updated new fixtures. The main level boasts 9 ft ceilings! Upstairs could function as a master bedroom or loft area with vaulted ceilings, closet space, and a 3/4 bath with step-down shower. The basement is fully finished and spacious. Picture a nonconforming bedroom or additional family room or home theatre and also has a THIRD bath and laundry. Outside, sit on your farmhouse-style porch and enjoy the newer patio area with built-in fire pit and covered shelter. The additional two garage is adjacent to a large concrete driveway for additional RV, boat, camper, or additional parking spaces. 4 blocks to Willis case golf course, close to the really hot Tennyson shopping and dining area, 3 blocks to Berkeley Lake and park, 5 blocks to Rocky Mountain Lake park, easy access to downtown Must see. Seller is offering a $5000 Seller concession with any full price offer Seller accepts on or before 12/31/2022.
Location
State CO
County Denver
Zoning U-SU-C
Rooms
Basement Partial
Main Level Bedrooms 2
Interior
Heating Forced Air
Cooling Air Conditioning-Room
Fireplace N
Exterior
Garage Spaces 2.0
Roof Type Composition
Total Parking Spaces 3
Garage No
Building
Lot Description Level
Story Two
Sewer Public Sewer
Water Public
Level or Stories Two
Structure Type Brick
Schools
Elementary Schools Beach Court
Middle Schools Strive Sunnyside
High Schools North
School District Denver 1
Others
Senior Community No
Ownership Individual
Acceptable Financing Cash, Conventional, FHA, VA Loan
Listing Terms Cash, Conventional, FHA, VA Loan
Special Listing Condition None
Read Less Info
Want to know what your home might be worth? Contact us for a FREE valuation!

Our team is ready to help you sell your home for the highest possible price ASAP

© 2024 METROLIST, INC., DBA RECOLORADO® – All Rights Reserved
6455 S. Yosemite St., Suite 500 Greenwood Village, CO 80111 USA
Bought with Thrive Real Estate Group

Making real estate fun, simple and stress-free!






