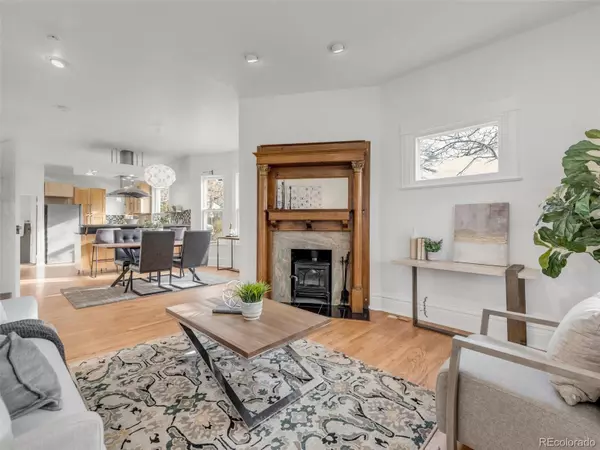$590,000
$585,000
0.9%For more information regarding the value of a property, please contact us for a free consultation.
2 Beds
1 Bath
934 SqFt
SOLD DATE : 01/03/2023
Key Details
Sold Price $590,000
Property Type Multi-Family
Sub Type Multi-Family
Listing Status Sold
Purchase Type For Sale
Square Footage 934 sqft
Price per Sqft $631
Subdivision Berkeley
MLS Listing ID 8418934
Sold Date 01/03/23
Bedrooms 2
Full Baths 1
HOA Y/N No
Originating Board recolorado
Year Built 1904
Annual Tax Amount $2,353
Tax Year 2022
Lot Size 3,484 Sqft
Acres 0.08
Property Description
Treat yourself this Holiday Season! Welcome home to Stuart Street, in the heart of the Berkeley/Tennyson district! This handsome, 1904 brick home boasts plenty of vintage charm, including a welcoming and generous front porch, gorgeous original fireplace, bay window, original doors, wood floors and trim and a wonderful southern exposure with plenty of windows for maximum sunshine throughout the home. The open and bright floorplan is extremely inviting, including a large living room, spacious dining room, 2 bedrooms and bath. The updated kitchen will make your inner chef happy, and is complete with stainless steel appliances, quartz counters, and plenty of cabinet and counter space for all your culinary adventures. The bonus mudroom keeps the boot/shoe/coat mess out of the house and includes a stackable washer/dryer. Bright sunlight and plenty of room would make this space a perfect workout/yoga room or home office as well! Step outside to find plenty of grass and garden areas, along with a detached garage. Modern updates include newly finished wood floors, all new interior paint, new wall and floor tile in bath, central AC and a brand new furnace and water heater. Perched on the corner of 42nd and Stuart, it’s just 1 block to all your favorite Tennyson St locations, including Bakery Four, Hops and Pies, Denver Biscuit Company and so many more! Plus, Chavez Park, Berkeley Lake, Park and Tennis Courts, and Scheitler Recreation Center are just a quick walk away. This is the affordable Highlands home in a dream location you’ve been waiting for, so don’t wait - set your showing today!
Location
State CO
County Denver
Zoning U-TU-C
Rooms
Basement Crawl Space
Main Level Bedrooms 2
Interior
Interior Features Eat-in Kitchen, High Ceilings, No Stairs, Open Floorplan, Quartz Counters, Smoke Free
Heating Forced Air
Cooling Central Air
Flooring Tile, Wood
Fireplaces Number 1
Fireplaces Type Living Room, Wood Burning
Fireplace Y
Appliance Cooktop, Dishwasher, Disposal, Dryer, Microwave, Oven, Range Hood, Refrigerator, Washer
Laundry In Unit
Exterior
Exterior Feature Private Yard
Garage Concrete
Garage Spaces 1.0
Fence Full
Utilities Available Cable Available, Electricity Connected, Natural Gas Connected
Roof Type Unknown
Parking Type Concrete
Total Parking Spaces 1
Garage No
Building
Lot Description Corner Lot, Landscaped, Near Public Transit
Story One
Sewer Public Sewer
Water Public
Level or Stories One
Structure Type Brick
Schools
Elementary Schools Centennial
Middle Schools Strive Sunnyside
High Schools North
School District Denver 1
Others
Senior Community No
Ownership Individual
Acceptable Financing Cash, Conventional, FHA, VA Loan
Listing Terms Cash, Conventional, FHA, VA Loan
Special Listing Condition None
Read Less Info
Want to know what your home might be worth? Contact us for a FREE valuation!

Our team is ready to help you sell your home for the highest possible price ASAP

© 2024 METROLIST, INC., DBA RECOLORADO® – All Rights Reserved
6455 S. Yosemite St., Suite 500 Greenwood Village, CO 80111 USA
Bought with Compass - Denver

Making real estate fun, simple and stress-free!






